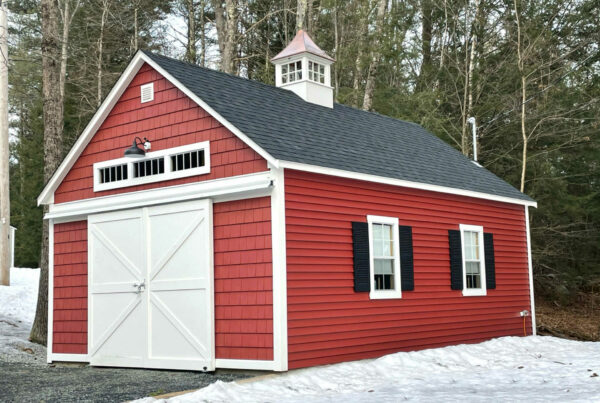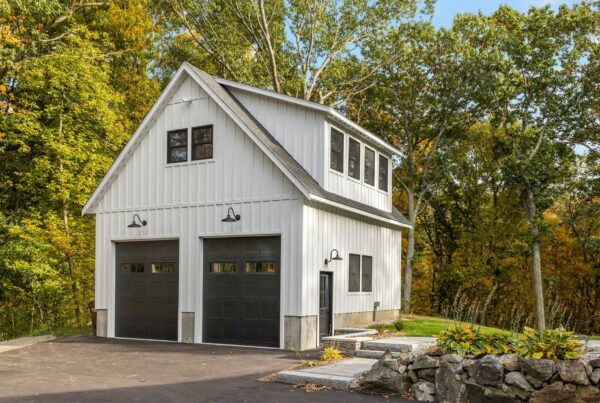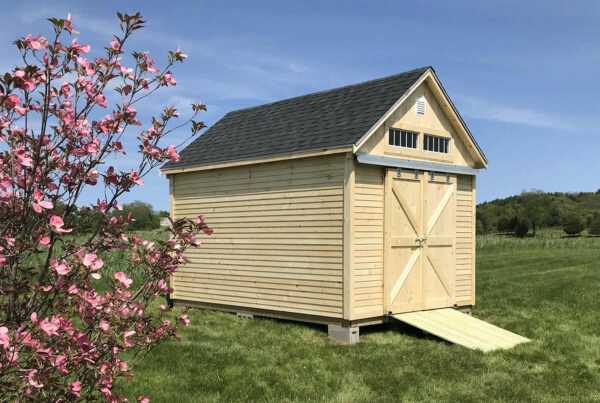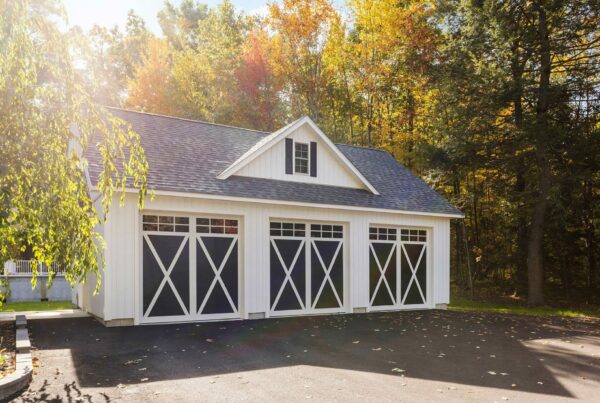Garages are a special part of your home where memories can be made and dreams can be brought to life. Whether you remember restoring a classic car, learning to ride a bike in the driveway, or simply keeping some of your favorite items on the wall, your garage can easily become one of your favorite spaces.
Have you considered adding a detached garage to your home? There are a number of options available, from cheaper models offered by big-box retailers and ones that are custom-built with a complete turnkey garage service.
Today, we are going to talk about some of the unique features that turnkey custom garages can offer. Bring your vision to life exactly how you have it planned in your mind!
Unique Advantages of Custom Turnkey Garages
Customization Meets Convenience
Turnkey garage builders offer the ability to fully customize your dream garage with the added benefit of a single point of contact to assist you through each step of the project. During the process, they will also handle permitting and design approvals so that you can focus on enjoying your new space as much as possible.
Sturdy Foundation & Poured Concrete Flooring
A professionally installed foundation will ensure that your garage stands tall and strong for years to come. Finishing your garage with expertly poured concrete flooring creates an even, smooth, and sleek surface for you to enjoy your favorite activities.
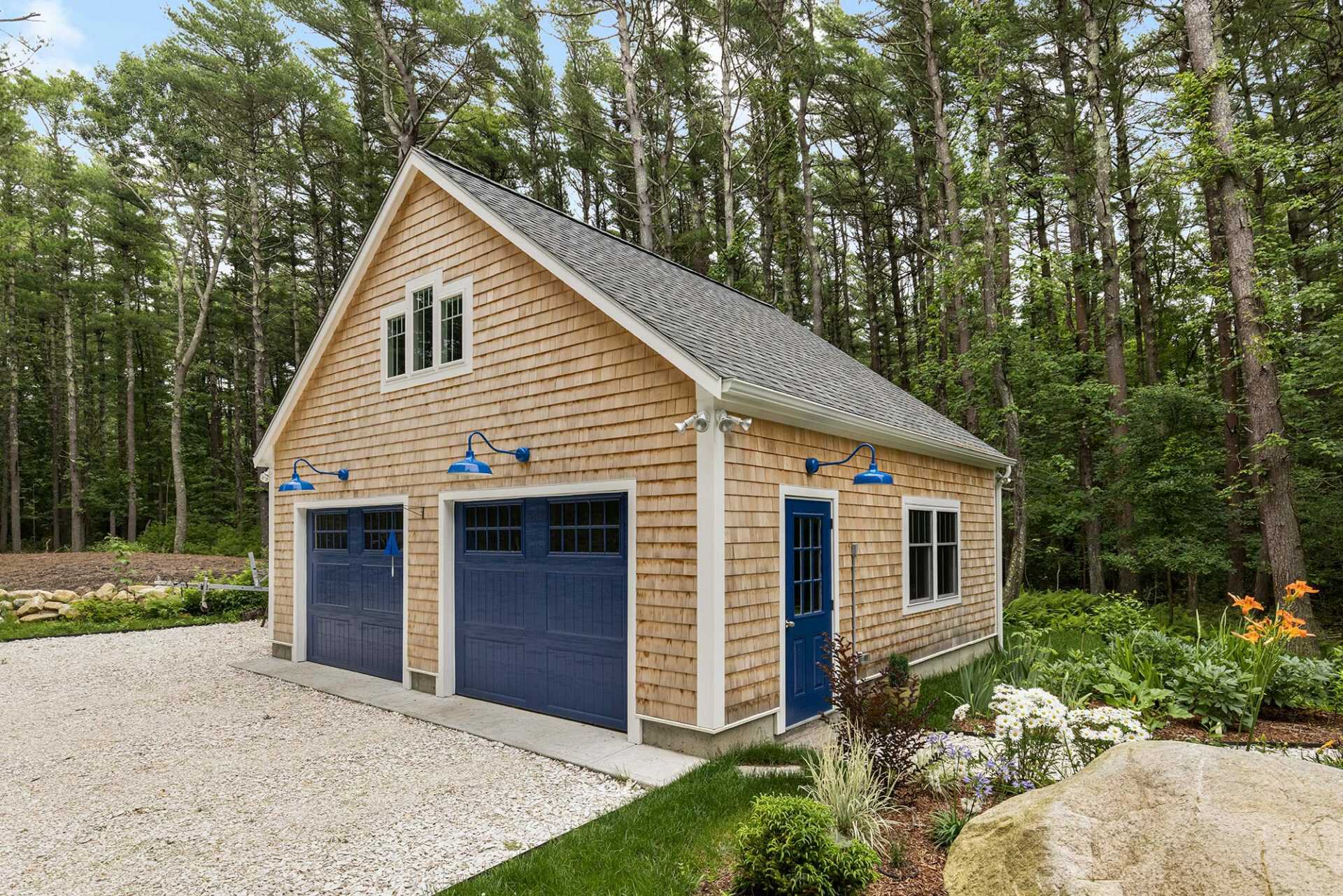
26X24 custom double bay garage with triple attic windows, second-story with stairs, dual insulated custom paneled garage doors with windows, and white cedar shake siding and PVC trim
Beautiful Building Materials
A custom option allows you to select siding and building materials that best complement your vision for your new space. High-quality wood siding in luxurious pine or cedar, or custom colors of vinyl siding, add a new dimension of depth, color, and texture to bring an inviting warmth to your building. Weatherproof insulated windows add brightness to your garage’s interior and balance to the exterior.
Built to Last
Specially designed and constructed garages are built to endure for generations. Features like weatherproofing, advanced roof underlay systems and home-quality insulation both create a comfortable space and keep it protected long-term.
Full Electrical Connectivity
Are you planning to use your garage for a specific purpose that requires electricity? In addition to installing and wiring electrical garage doors, a turnkey garage builder can install electricity throughout the new space so that you can use your garage exactly how you want to! Whether you want to install a TV, connect power tools, or use it as a complete remote office, you can do so with ease.
Sized to Your Specifications
Many pre-designed garages are only available in a limited range of sizes. Instead of having to compromise on space, a custom option allows you to design them to the exact width, length, and height that you have envisioned.
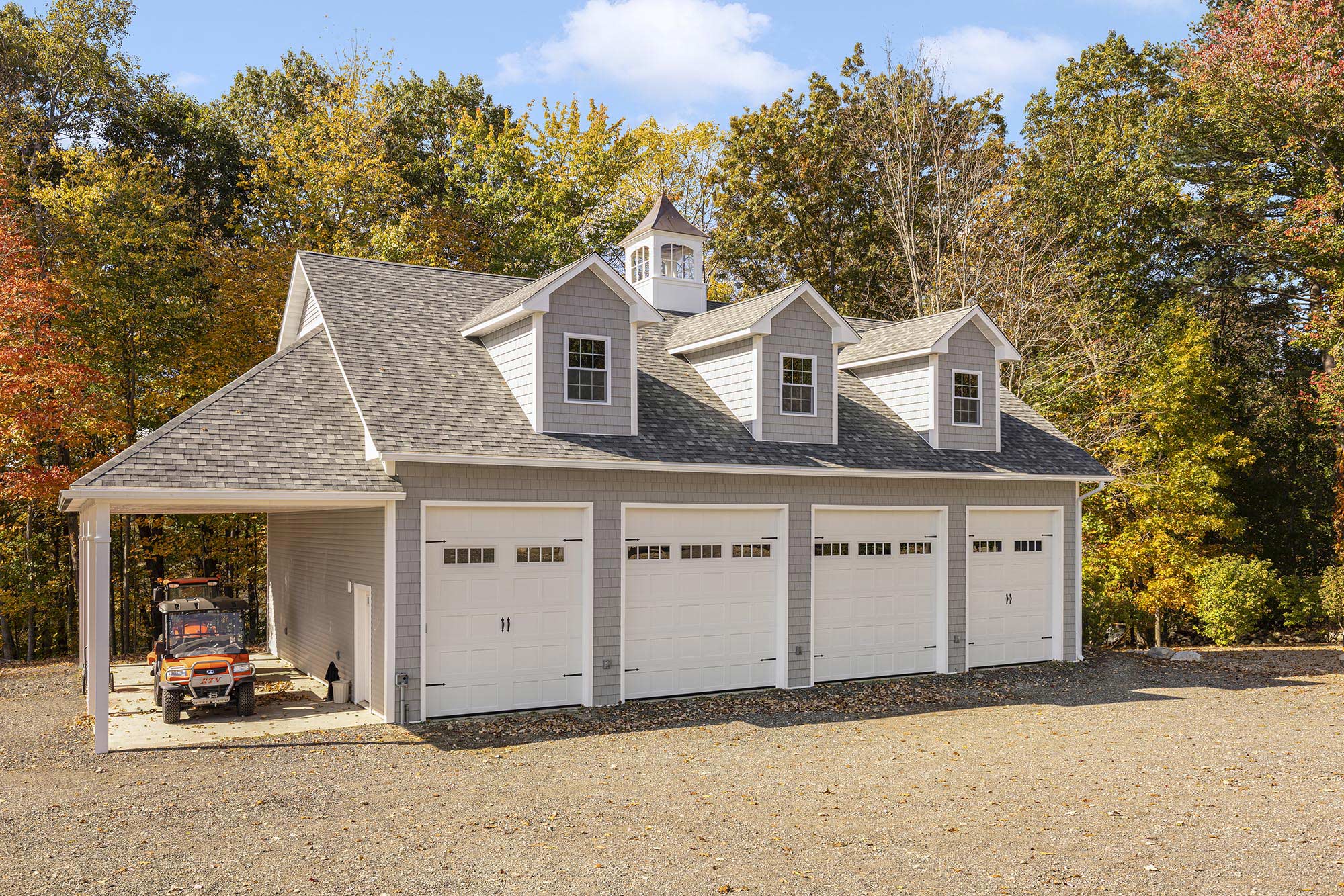
36X56 oversized garage with 36X14 attached carport, cupola with copper roof and weathervane, attic and staircase, three 6′ doghouse dormers with windows, four insulated garage doors with glass inserts, and vinyl and Cedar Spectrum® shake siding
Custom Features Turnkey Garages Can Offer
With a custom solution, you can also select from a variety of additional custom features, like:
Second Story or Storage Loft
A storage loft provides extra space to keep your valuable belongings, tools, and equipment without them taking up floor space. You can keep everything organized and have plenty of room to create new memories in your new garage. A full second story, complete with built-in stairs, allows you to use the upstairs however you wish – whether that’s as an office, studio, or hangout space.
Built-In Shelves and Workbenches
Using the same quality materials as the rest of the garage, you can also have custom shelving, workbenches, and counters installed along the walls of your interior. If you are looking to increase your storage, pursue a passion project, or simply add some decorative flair, a custom shelf or workbench can make your vision complete.
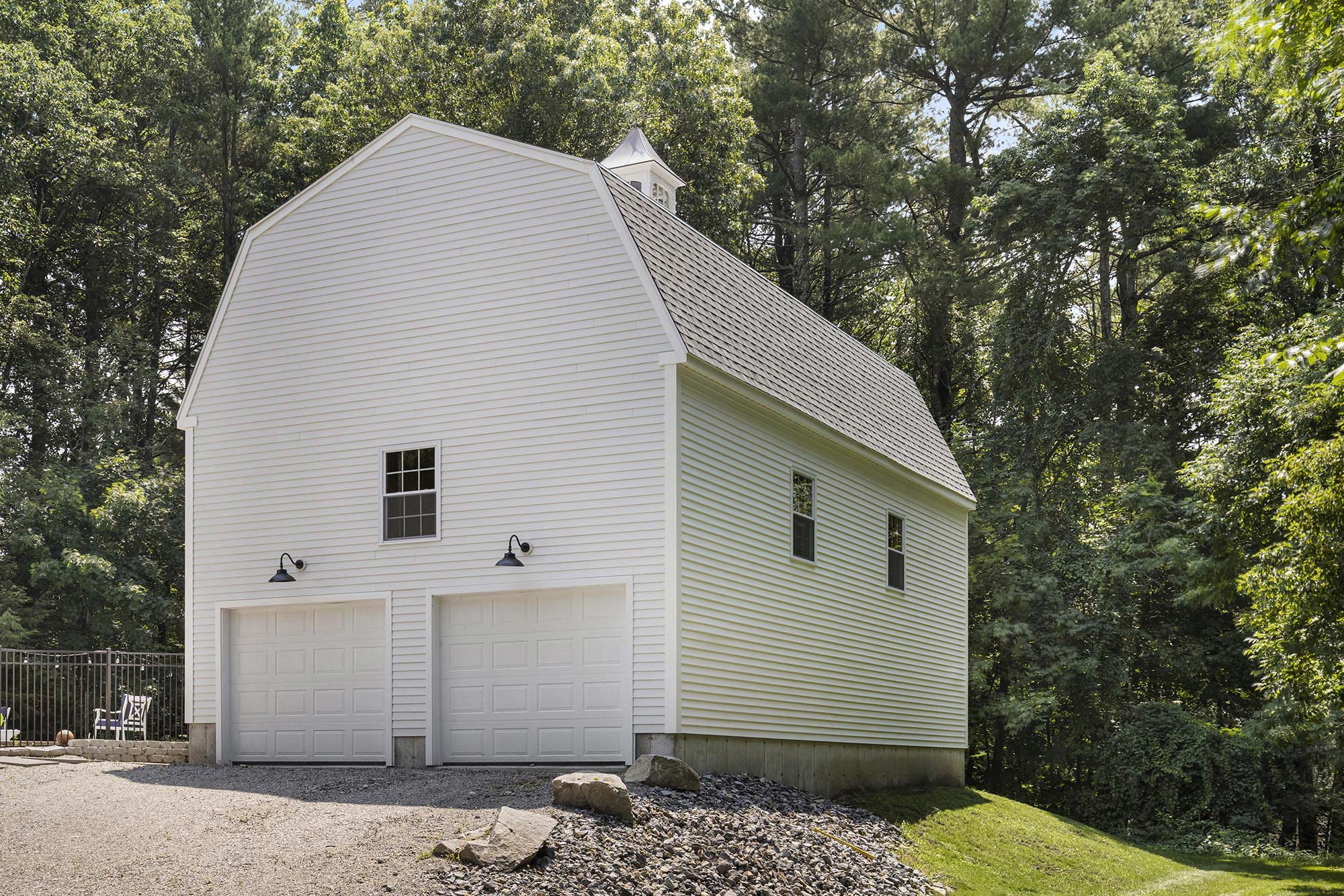
24X40 double bay garage with custom truss and gambrel roof, 42″ cupola with light mount, 14′ wall height, two garage doors, and HardiePlank® siding
Custom Window Configurations
Let the beautiful New England daylight filter through with custom window configurations. You can determine the size of the windows and where you would like them placed along your garage walls and over doors to create as much natural light or shade as you prefer.
Room Partitions
Want to use your garage for more than one purpose? Room partitions can create separate spaces within the garage interior for you to enjoy their its fullest. For example, you can install a partition to create a hangout space in one half of your garage and use the other side for storing your car and lawn care equipment.
Custom Doors and Entryways
Beautifully designed doors can elevate the aesthetic of any garage. Custom doors can be styled and colored to complement the rest of your home or make their own bold statement. You can also decide the exact number of bays and doorways you want for your dream space.
Roof and Siding Colors to Match Your Home
Want your property to maintain a cohesive and consistent aesthetic? With a turnkey option, you can select from a variety of roof and siding styles, as well as their colors, to maintain design continuity with the rest of your home.
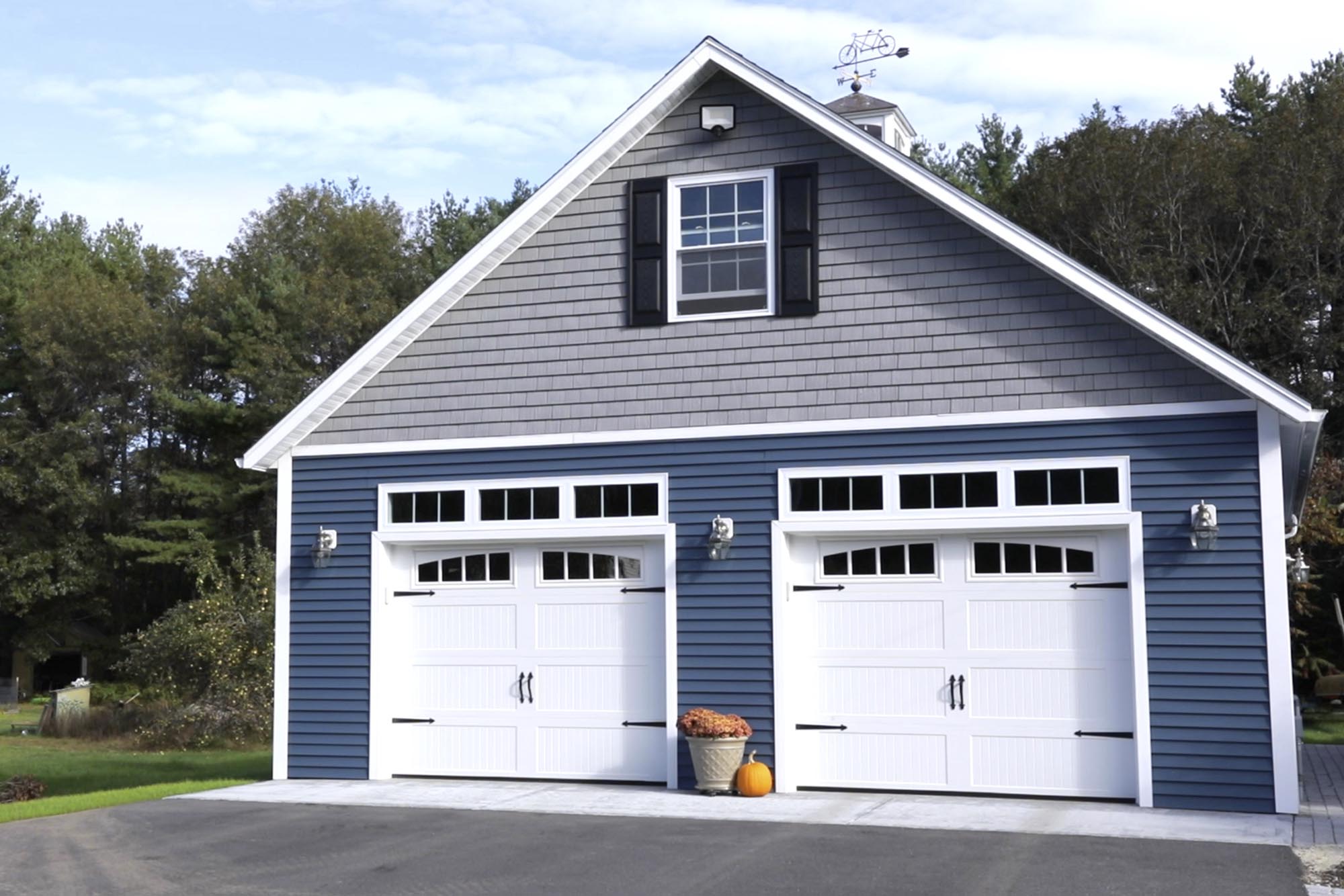
28X36 double bay garage with insulated garage doors and custom vinyl shake and HardiePlank® siding
Design Your Own Custom Turnkey Garage in New England Today
Since 1962, our team at Post Woodworking has designed and built custom buildings for our neighbors in Massachusetts, New Hampshire, and southern Maine. We proudly provide a complete turnkey garage service to truly bring your vision to life.
Do you have a dream garage design in mind? If so, contact us today to speak with someone from our team about your project.
Recent Posts
