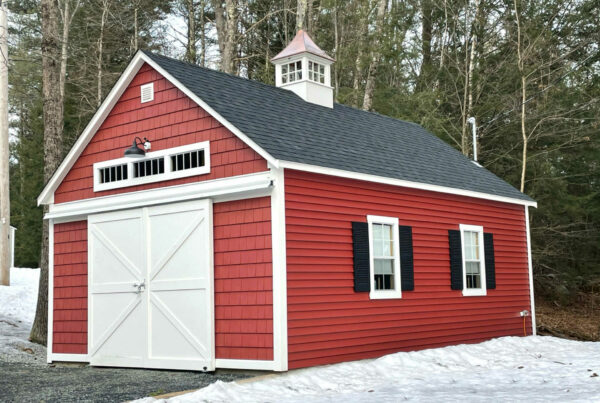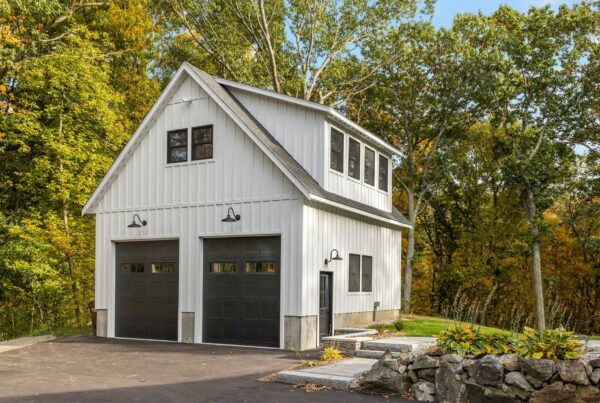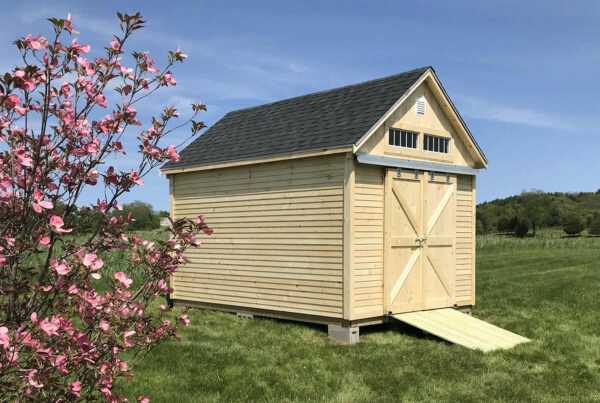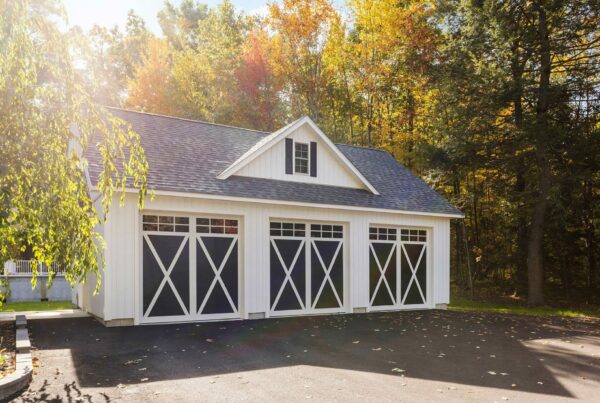Your garage is an extension of your home. Here, you nurture hobbies, complete passion projects, make memories, and store valuable items. When you create a custom design, your garage is a blank canvas for you to build something unique that truly matches your vision for your property.
If you are considering building a custom garage for your New Hampshire home, we are here to help you dream big and build bigger. As you visualize your new space, here are some important factors to consider.
Is a Building Permit Required for Your Custom Garage?
Yes, but the specifics vary depending on location. Contact your town’s Building Department for more information on what is required during construction. Some towns may require surveying and multiple rounds of inspection. Others may take a more hands-off approach.
We often work with an engineering team that can handle all of this for you for a seamless building experience. If you are interested in these services please let us know as we may help arrange them for you.

42X36 oversized garage with cupola, custom second-story window, extended overhang, shutters, sliding barn doors, side door, and vinyl siding
Type of Custom Garage
Consider what type of garage will work best for you. Do you want your garage attached, detached, or perhaps connected to your house by a covered walkway?
Picture the ideal spot on your property to build your custom garage. This will help you decide on the type of garage you want to add to your home.
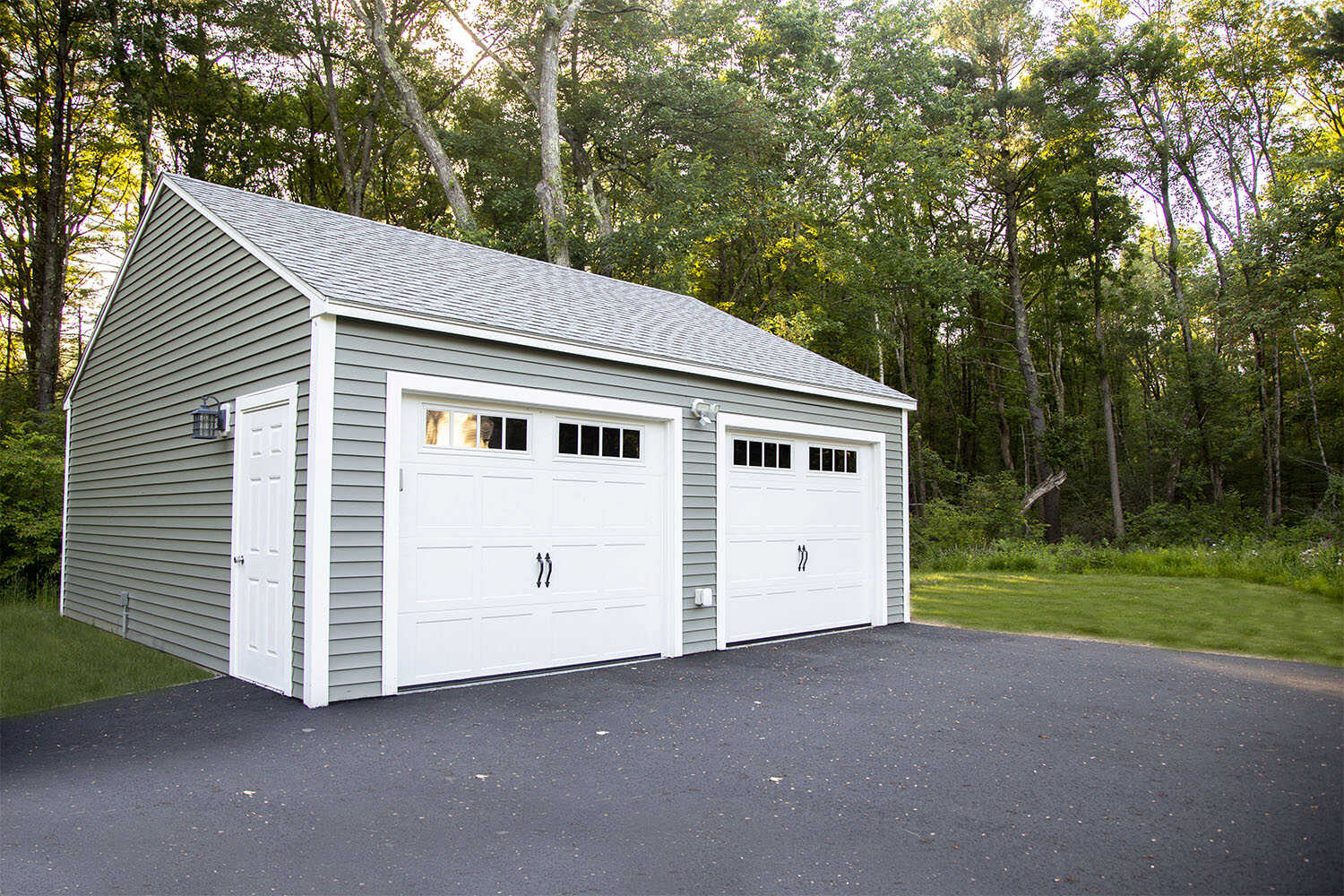
22X22 double bay garage with two carriage garage doors, side door, and vinyl siding
Size and Shape
The size and shape of your garage determine everything else from design to functionality. Do you prefer a traditional large, rectangular garage or one with a smaller squared layout? Would you like extra space for storage, or perhaps even a finished office?
Consider adding a loft or a second story to your design. These types of decisions can help you bring your vision to life.
As you decide your desired size and shape, also consider the number of bays you’ll need. Are you looking for a single or multi-car garage? Don’t limit yourself by what you need today, also consider what your family may need down the road. This will play a significant role in the final dimensions.
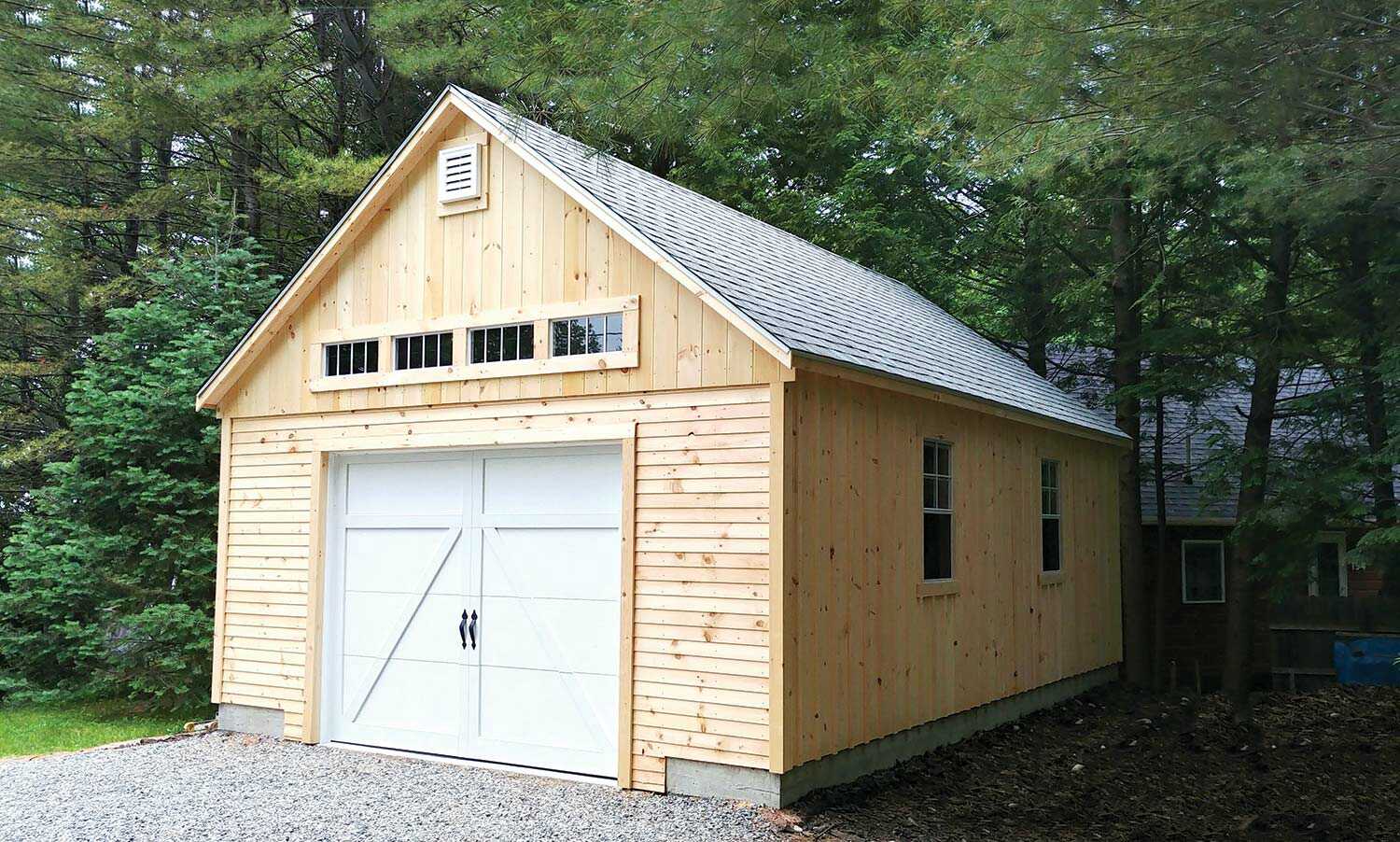
16X24 garage with transom window, side door, and standard pine and pine board and batten siding
Doors and Windows
Think about how you’ll use this building every day and select elements that will make it even more convenient. That may mean a side door for each bay of your garage or large, light-catching windows. A shed dormer or a row of transom windows along one side can brighten up the interior space. Door lites on side doors and window inserts on garage doors add to the overall look of your building and add functionality to your space.
When it comes to doors and windows, you can determine everything from materials to placement! For a more comfortable year-round experience, you may also opt for insulated doors and windows so that your garage stays warmer in the winter and retains cooler air in the summer.
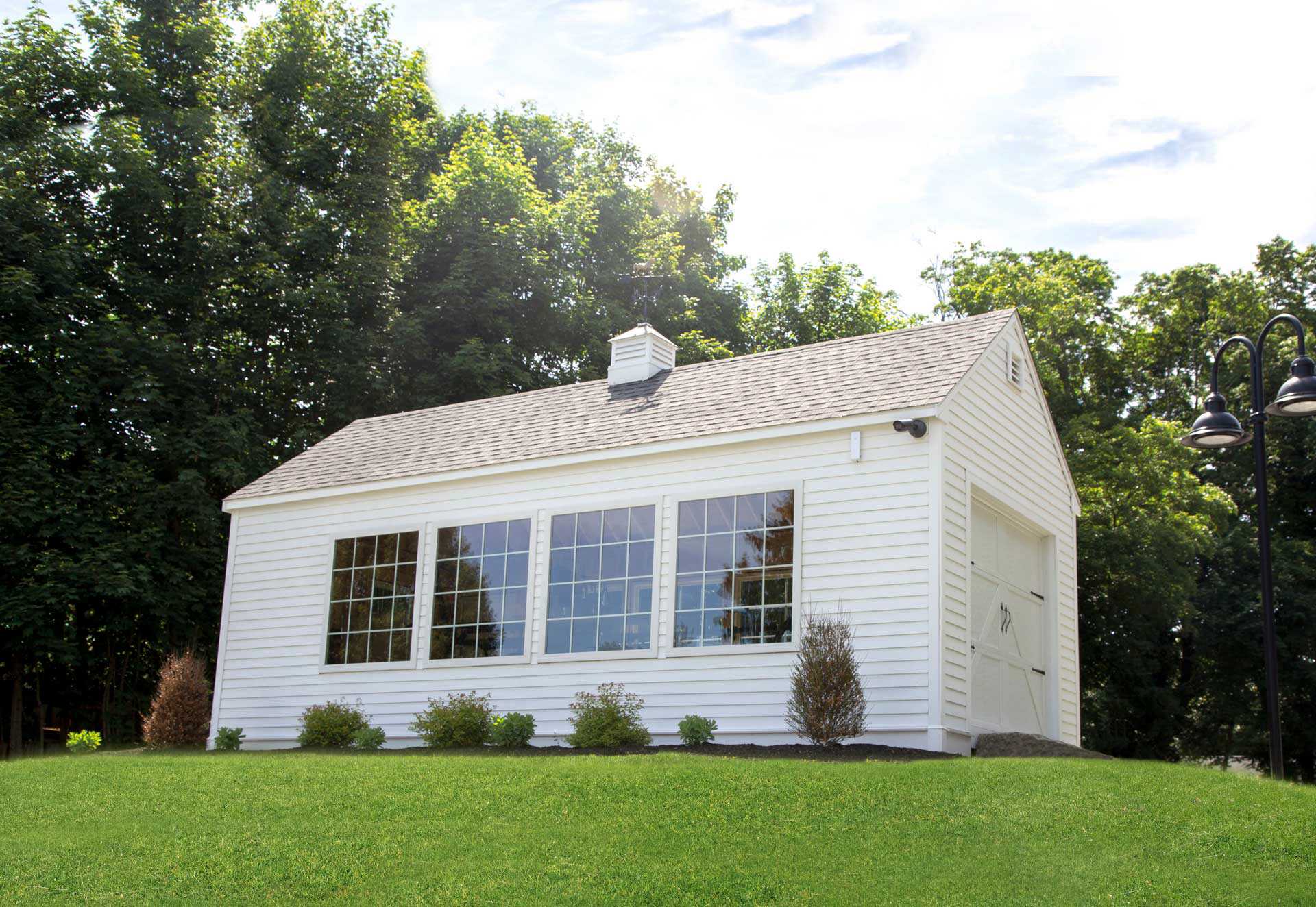
12X28 garage with cupola, extra-large windows, and ramp. (This one stores an antique fire truck!)
Custom Colors
Match your new custom garage to your home or give it its own distinct personality! Consider the colors that you want for siding, roof tiles, window frames, and just about any other structural element you can think of. We believe in personalizing your new building to your needs, and that includes how it looks on the outside and inside.
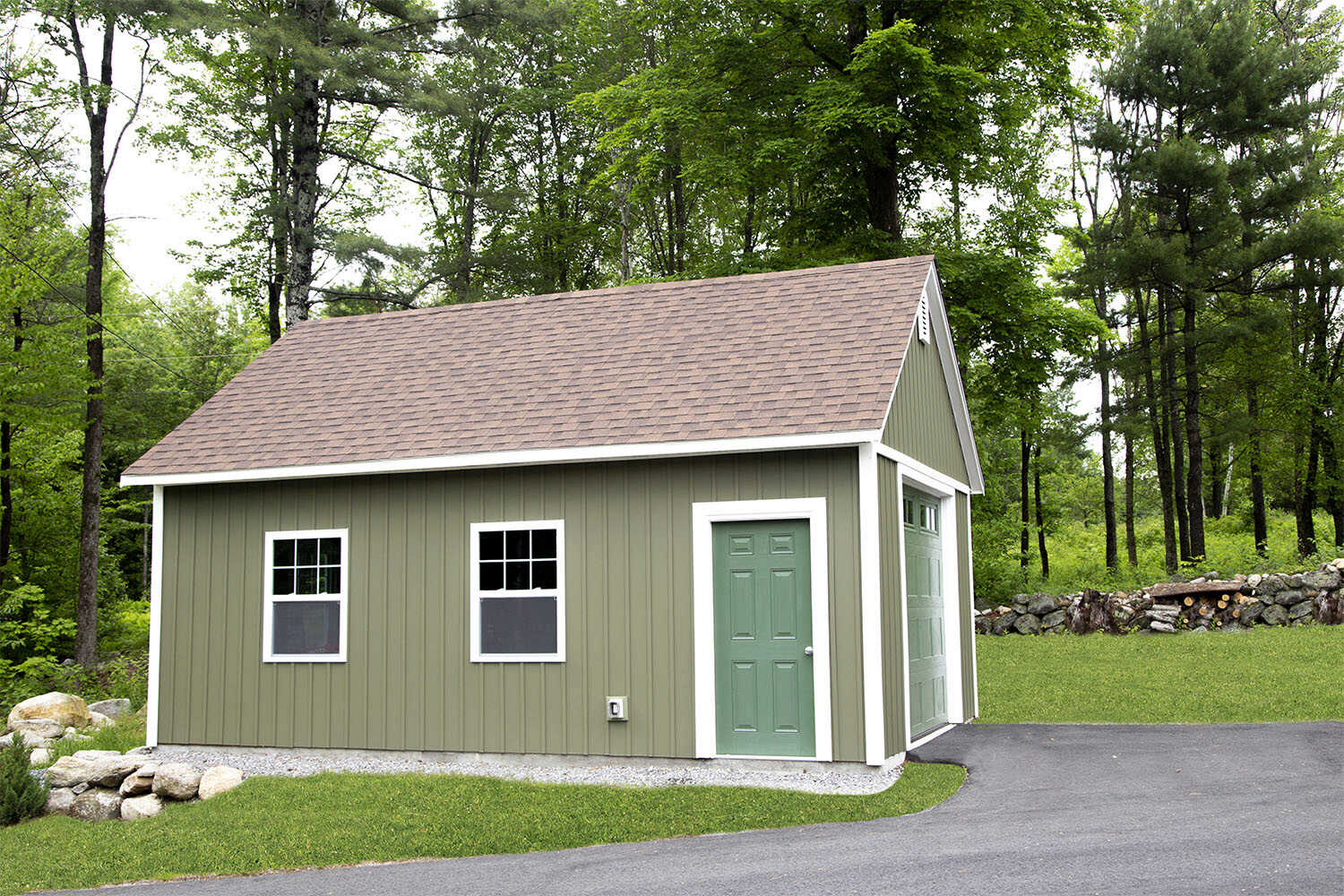
16X24 garage with side windows and custom PVC board and batten siding
Unique Features
We have seen our customers use their garages for many different purposes. From at-home mechanic shops to fan-caves for your favorite team, consider what features will help you enjoy it to the fullest. Some of these might include:
- Room partitions
- Multiple doorways
- Storage space lofts or second floors
- Eye-catching cupolas
- Bartops and countertops
- Built-in workbenches or shelving
We believe in making your vision a reality. If you are considering any features beyond the ones above, just reach out and ask us! If you can dream it, we can likely build it.
Utility Connections
Most modern garages have an electrical connection. However, depending on your plans for your own space, you may also want to add other utility hookups as well. For example, if you want to use part of your garage as an art studio or home bar, you might want to consider installing plumbing for a sink.
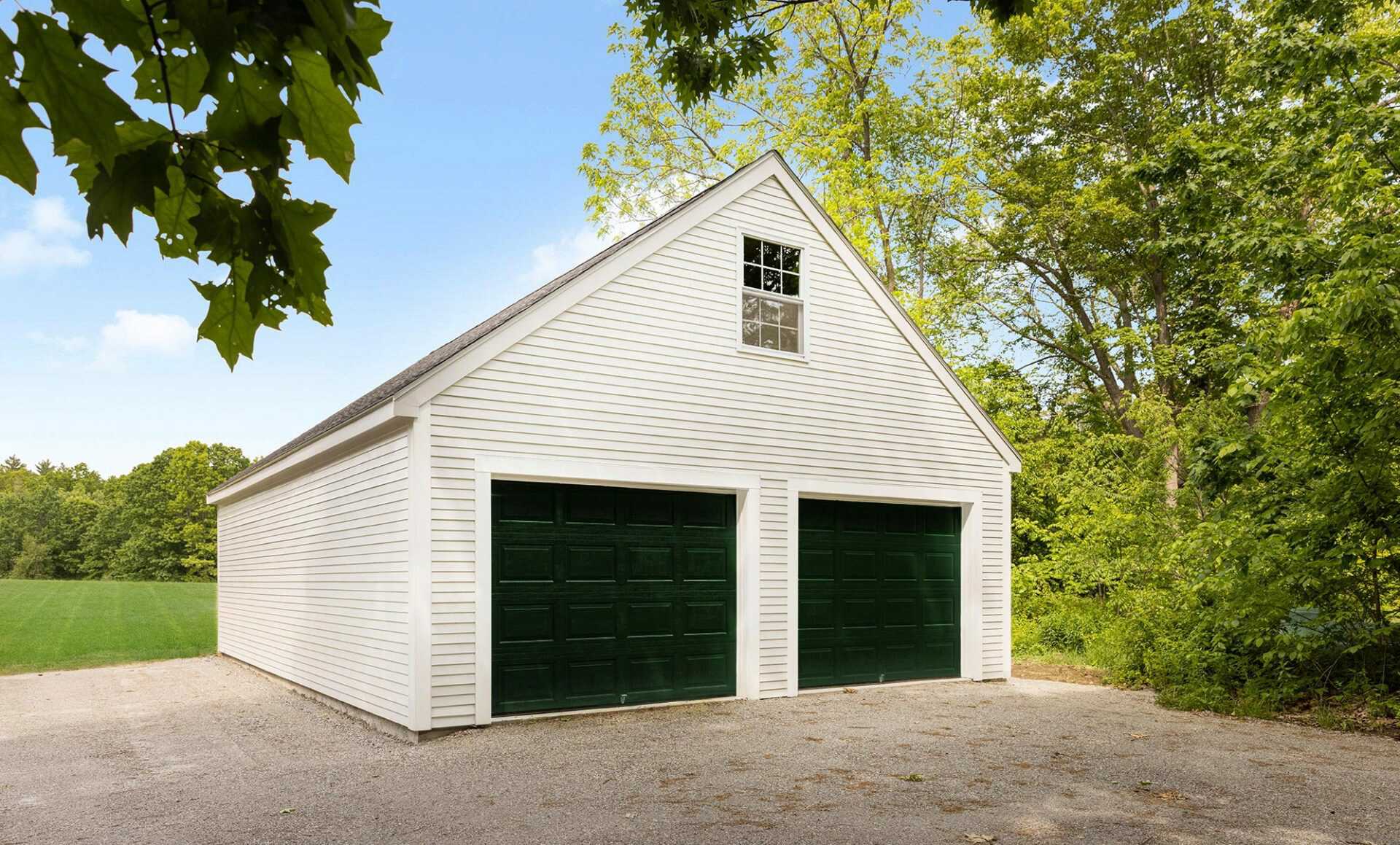
24X36 double bay garage with attic and stairs, attic window, insulated garage doors, and pine clapboard siding
Start Designing Your Own Custom Garage Today
Are you ready to start designing the custom garage of your dreams? When you’re ready to make it a reality, we are here to help. Contact us anytime with any questions you may have about your exciting new project!
Recent Posts
