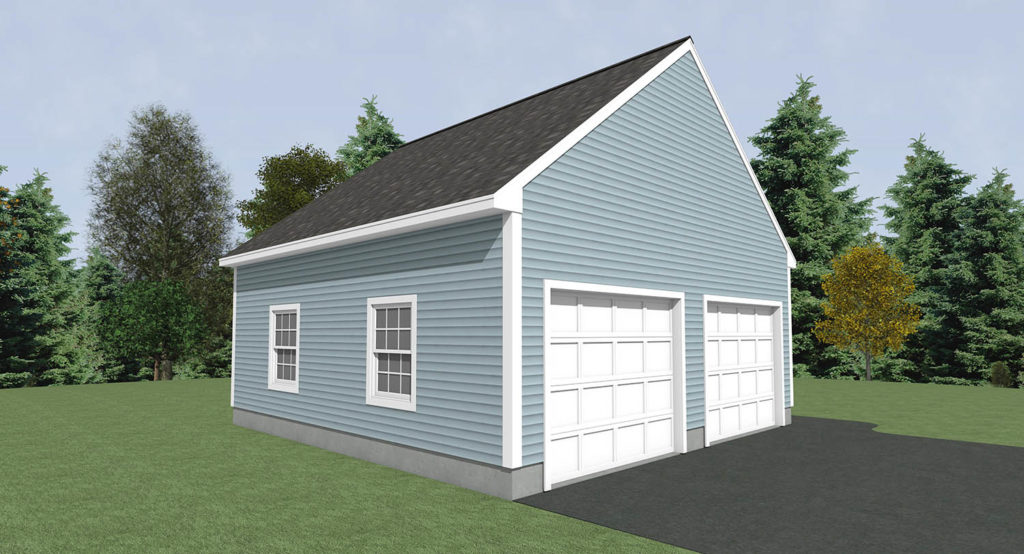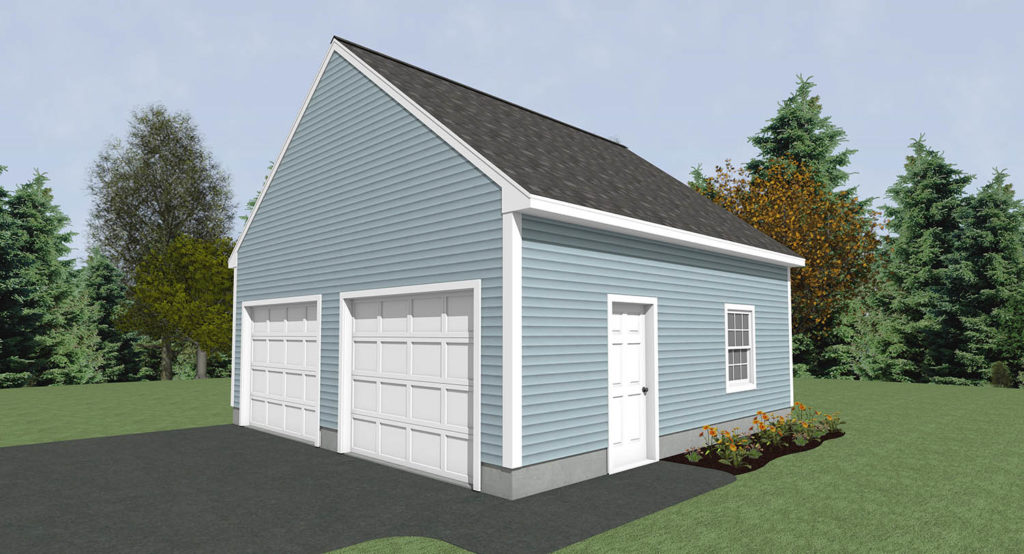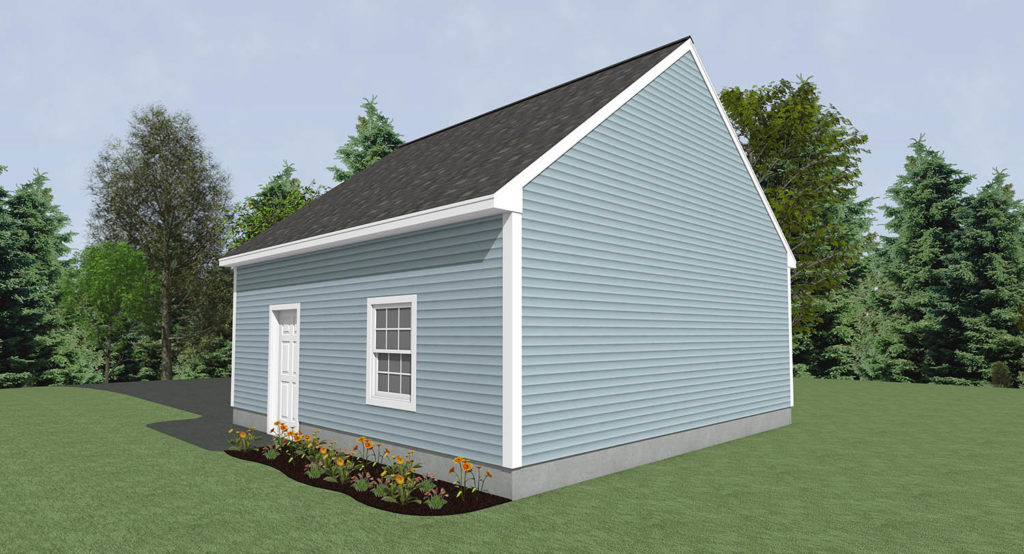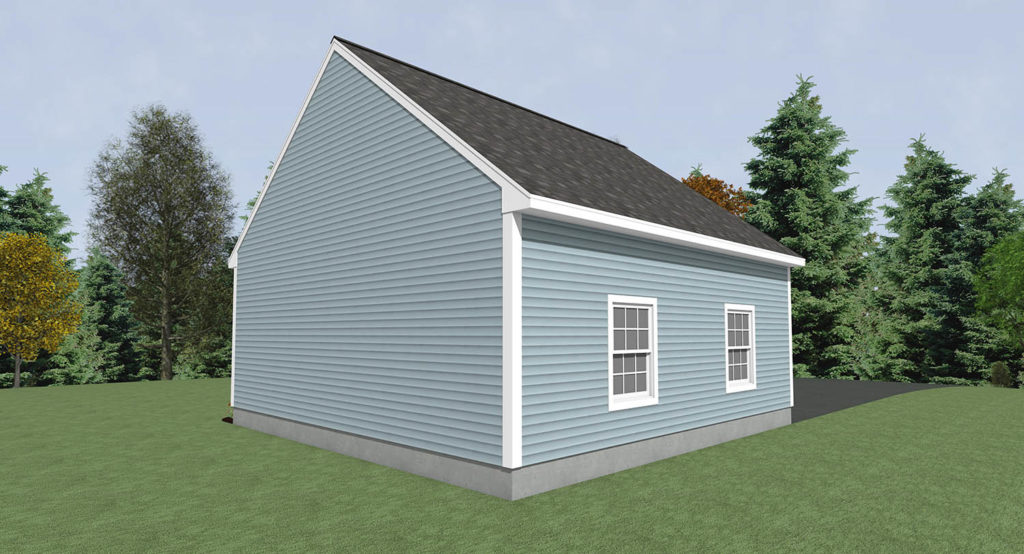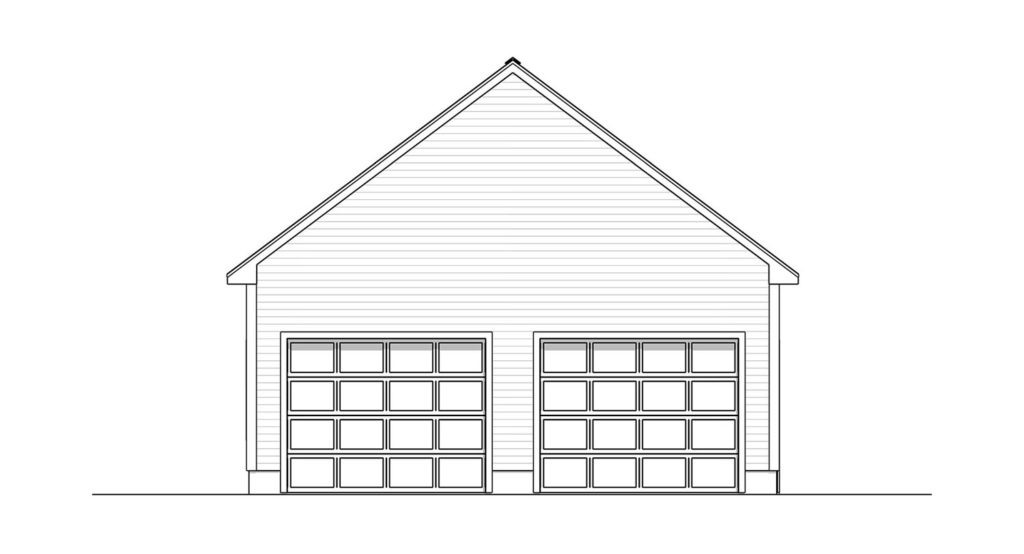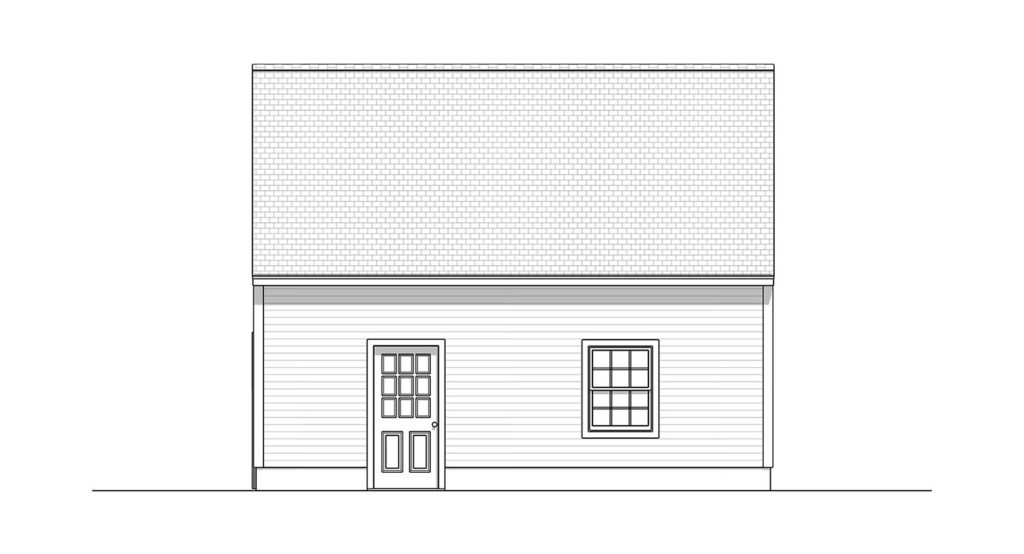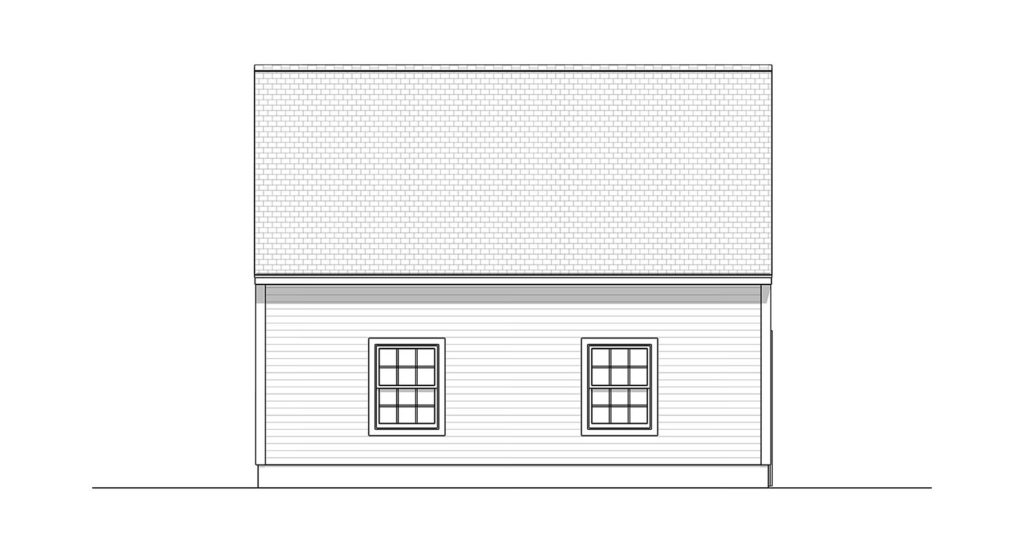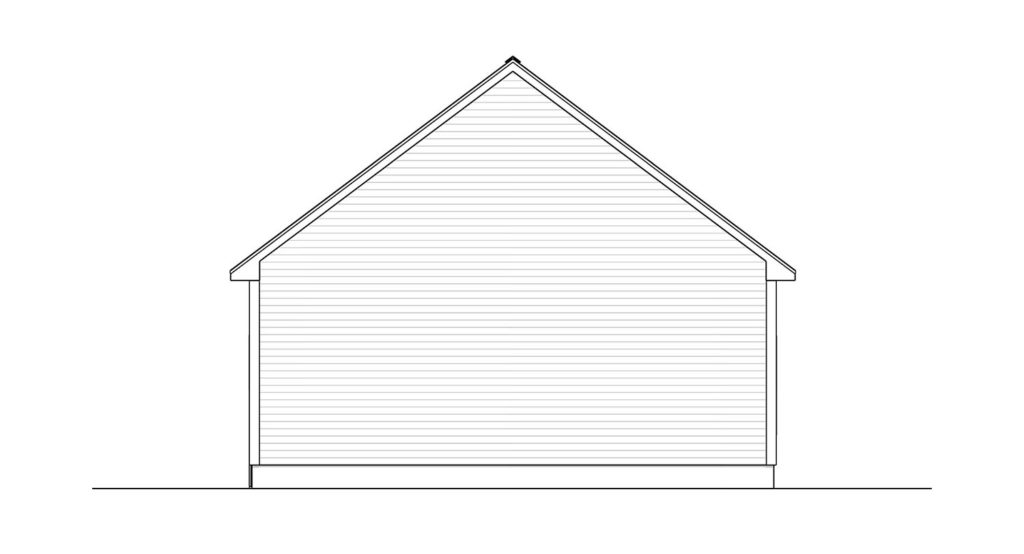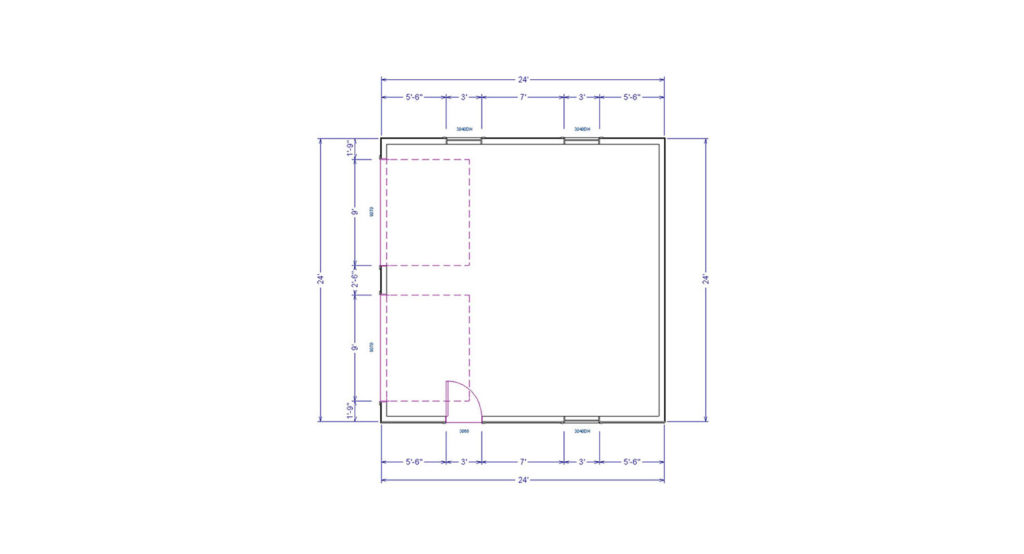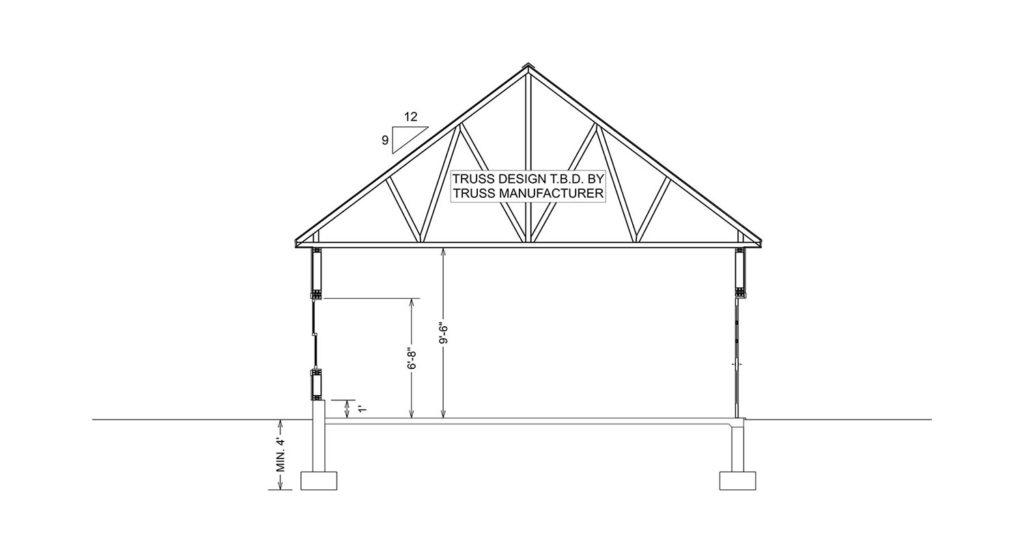Start with the perfect size building for your property, dream up a second story, and add your finishing touch. Contact us for more options and a full custom quote.
The Turnkey Garage starting prices below are for double-bay garages in standard vinyl siding. Estimate pricing for custom, smaller single-bay sizes, and larger multiple-bay designs available upon request. Site-work and foundation costs are included in the estimated pricing below, however, final pricing is subject to site conditions. Electrical costs are quoted on an individual project level and are not included in the pricing below. Contact Post for more information on custom options and to receive a personalized quote for your building.
Turnkey Garage Starting Prices
| Size | Starting Price |
|---|---|
| 20 x 20 | $67,083 |
| 20 x 22 | $70,286 |
| 20 x 24 | $73,371 |
| 20 x 26 | $76,603 |
| 22 x 22 | $73,698 |
| 22 x 24 | $77,124 |
| 22 x 26 | $80,536 |
| 24 x 24 | $81,147 |
| 24 x 26 | $84,792 |
| 24 x 28 | $88,485 |
| 24 x 30 | $92,180 |
Options
Tap on any row to view pricing.
| Options | Details |
|---|---|
| Taller Walls | Higher walls create more possibilities for everything from increased overhead clearance and taller second-story spaces to extra wall storage. |
| Attic | Make the most of your building with a partial or full attic that is easy to access via a full staircase or concealed pull-down stairs. |
| Eyebrow Roof | Easy on the eyes, this small protruding roof extends over the garage doors to divert water, provide a little shade, and add curb appeal. |
| 12” Extended Eves | Add extra weather protection to your building, defend against water damage to doors, windows, and siding with attractive extended eves. |
| 6' Doghouse Dormer with Window | The peaked roof on this traditional dormer adds intrigue to any roofline, while the large vertical window lightens and brightens your interior space. |
| Transom Window | Place a transom over a garage door or atop side windows to boost the natural light inside your space and add instant elegance to your building’s exterior. |
| Carport | Create a bonus covered area with an open-sided carport-–an ideal spot for storing utility and farming vehicles or working on fixer-upper projects. |
| Add 8' x 7' Garage Door | Add another garage door to your building along the rear wall to create a drive-through bay or along a side wall for easier workshop access. |
| Add 9' x 7' Garage Door | A larger door makes getting larger vehicles in and out easier; add another door along the rear wall to create a drive-through bay. |
| Add 36” x 48” Window | Allow more natural light into your workspace, brighten up the second story, and add exterior balance with a conveniently placed bonus window. |
