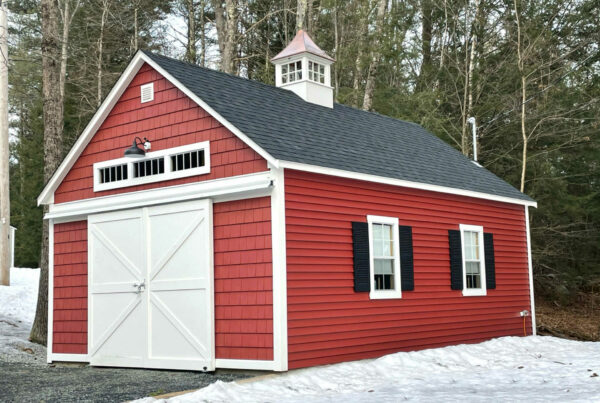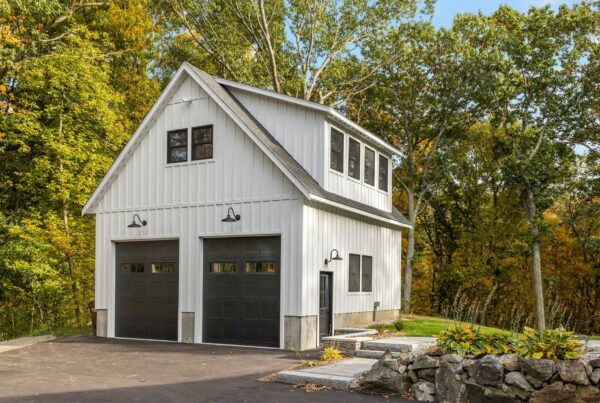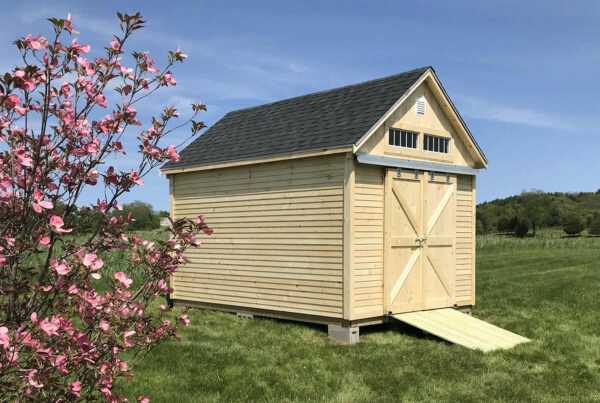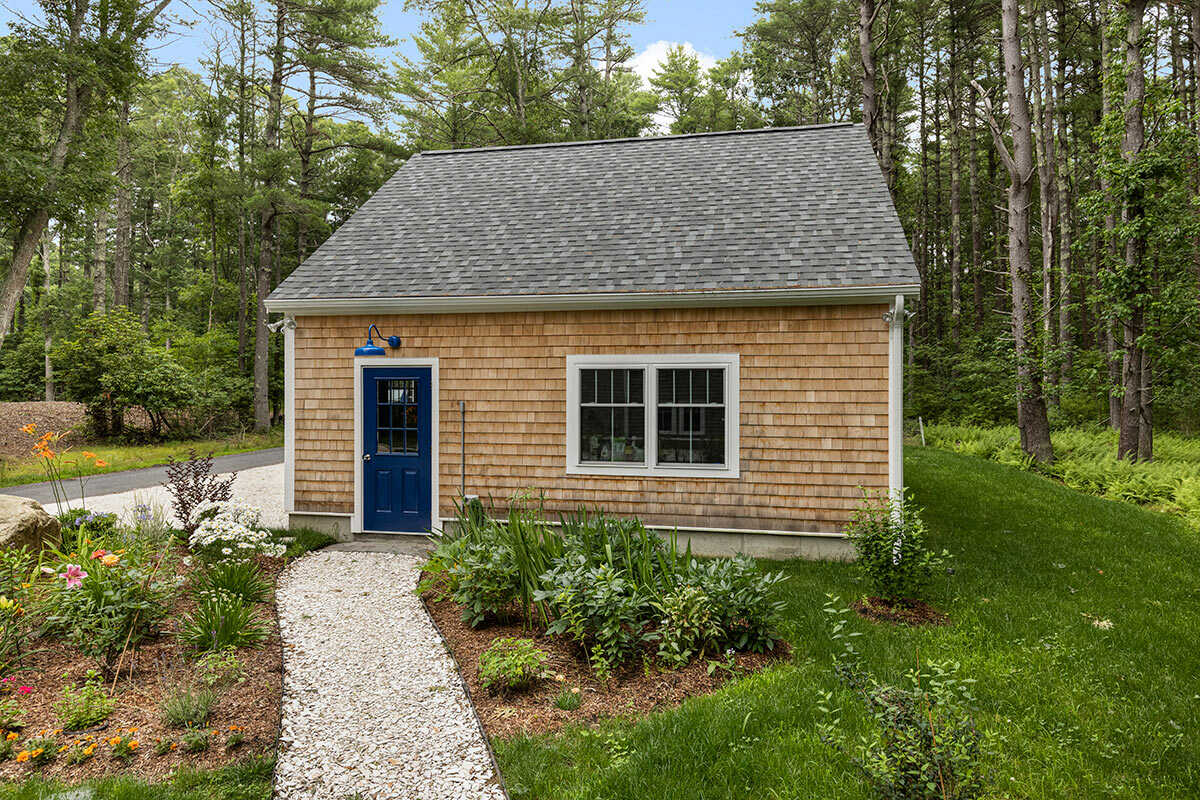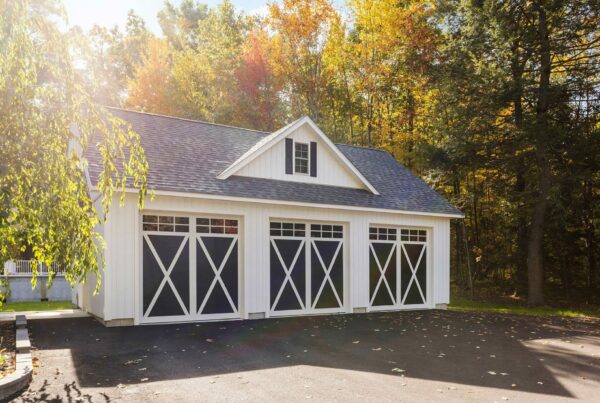In our previous blog post, we covered custom garages in detail. Today, we’ll identify some garage construction elements to look for in a great garage. These little details help bring your dream to life and keep it alive for as long as possible.
After deciding how you’d like your garage to look, whether you’d like it attached to your home or detached, and where you’d like to place it on your property, it’s time to dive deeper. Here are some excellent garage construction elements to look for when planning your project.
1: The Garage Design Lives up to Your Dream
Want to match your garage to the rest of your home? Perhaps you’re selecting a different color scheme to stand out from the rest!
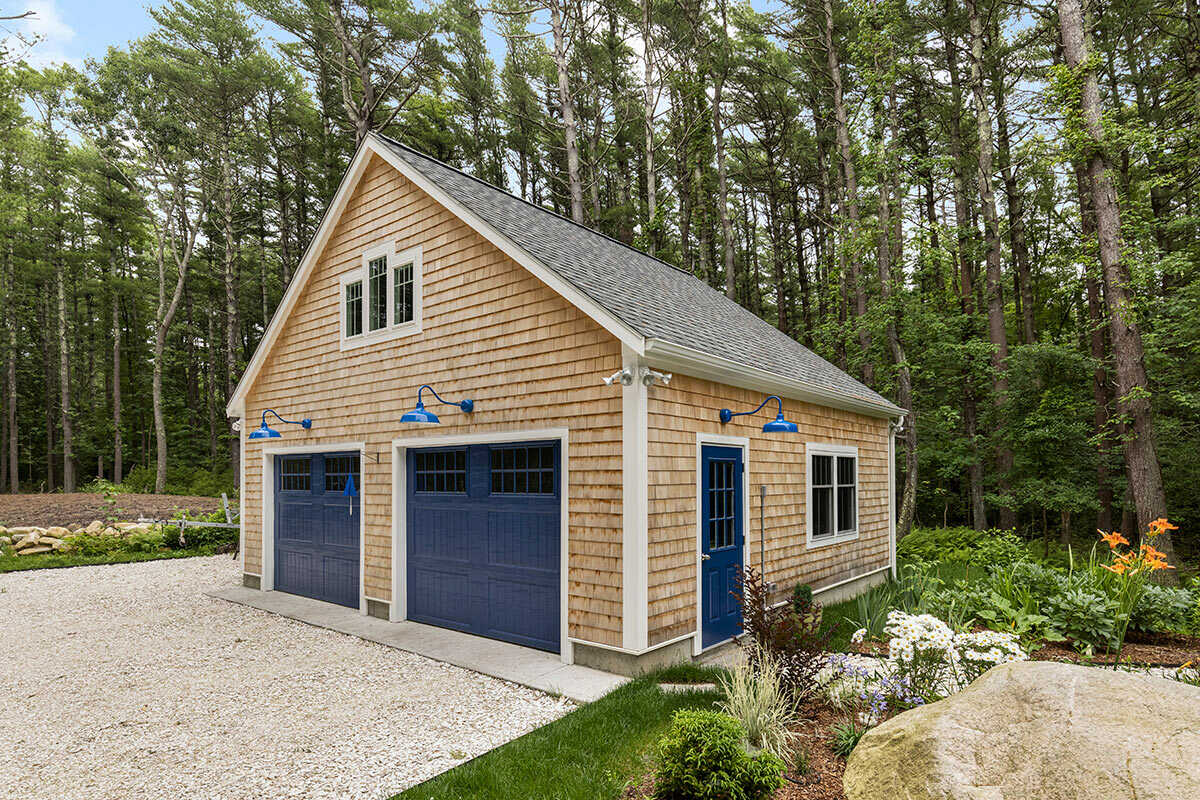
26X24 custom double bay garage with triple attic windows, second-story with stairs, dual insulated custom paneled garage doors with windows, and white cedar shake siding and PVC trim
Regardless, the end design should match your dream for a beautiful and hassle-free, reliable building. Quality garage construction does more than look pretty. It stands up to the demands of real life.
From structural elements to custom siding and roof colors, a well-constructed garage building doesn’t cut corners when it comes to the quality of the design elements. For a more dependable garage and a look that lasts, Post only uses the best quality materials to deliver on your design preferences.
2: Lumber Quality
The quality of the lumber used to build your garage impacts not only your building’s appearance but also its durability and longevity. Using only the highest-quality woods and materials ensures you’ll be able to make years of happy memories in this dynamic new addition to your living space.
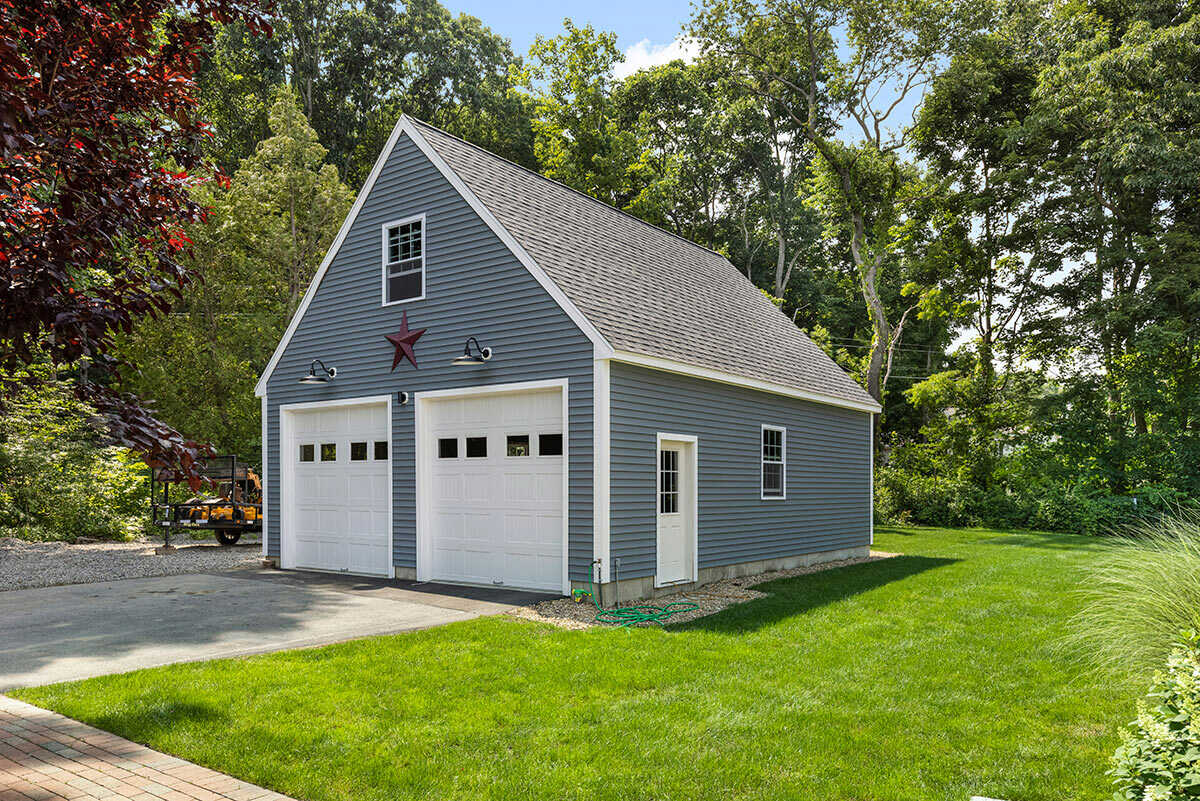
24X32 double bay garage with attic and side windows, 4-Lite garage doors, 9-Lite side door, and vinyl siding
3: Insulated Windows and Doors
Windows and doors do more than you’d imagine, which is why it is so important to choose insulated options for your garage. They bring in nature’s best when you need it and also protect your building against nature’s worst.
High-quality insulated windows and doors hold up to storms and extreme weather better than standard uninsulated options. They also go a long way in protecting your space from unwanted drafts and air leakage. The right, quality insulated doors and windows provide a smooth, frictionless, and attractive defense against the elements and secure your belongings when you’re elsewhere.
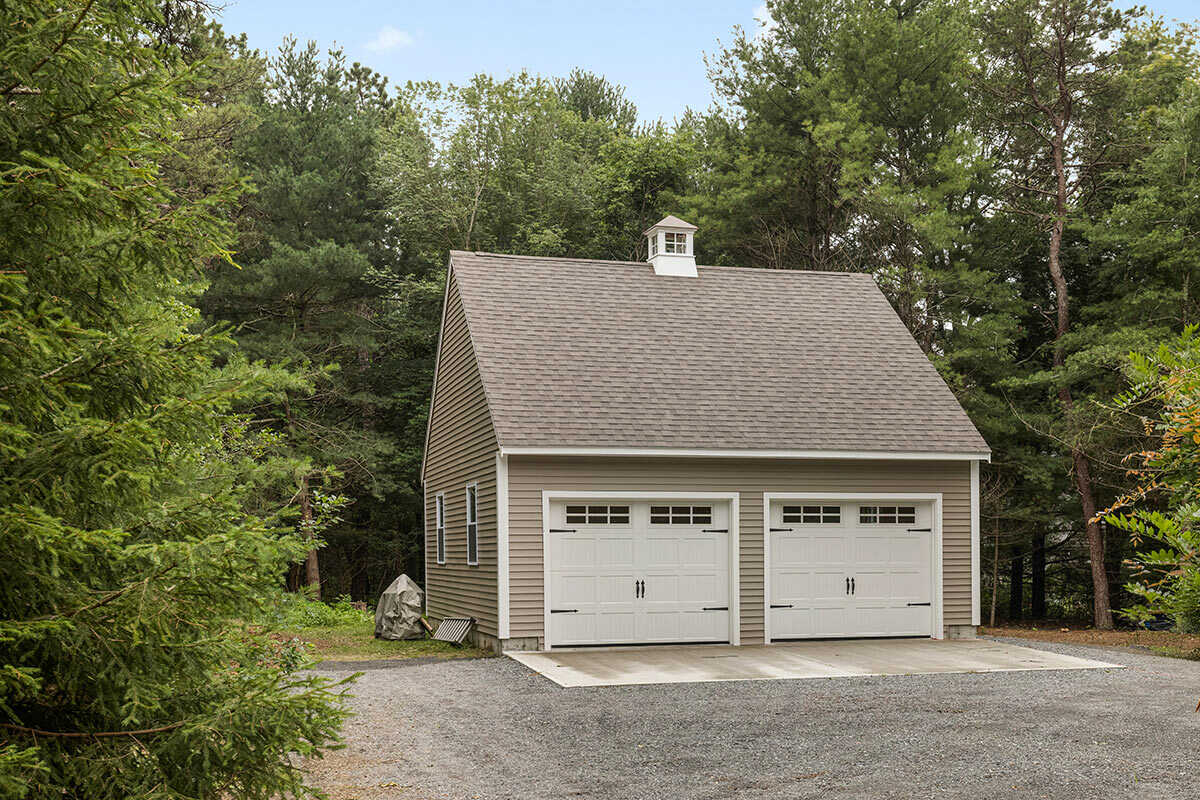
28X24 double bay garage with vaulted truss, 30″ cupola with copper roof, insulated garage doors with glass inserts, two side doors, insulated windows, and vinyl siding
4: Built to Endure the Elements
We love that New England experiences all four seasons. However, this also means that each one brings unique challenges. From stormy summers to snowy winters, a garage has to withstand these changes.
When planning your garage building project, look for modern home-grade weatherproofing features. The best weatherproofing systems and elements provide a more comfortable year-round experience and protect from leaks, drips, drafts, and water damage. These might include, but are not limited to:
- Architectural shingles
- Zip System™ building enclosures
- Vinyl soffit venting
- Insulated doors, windows, and floors
- Weather-tight PVC corners
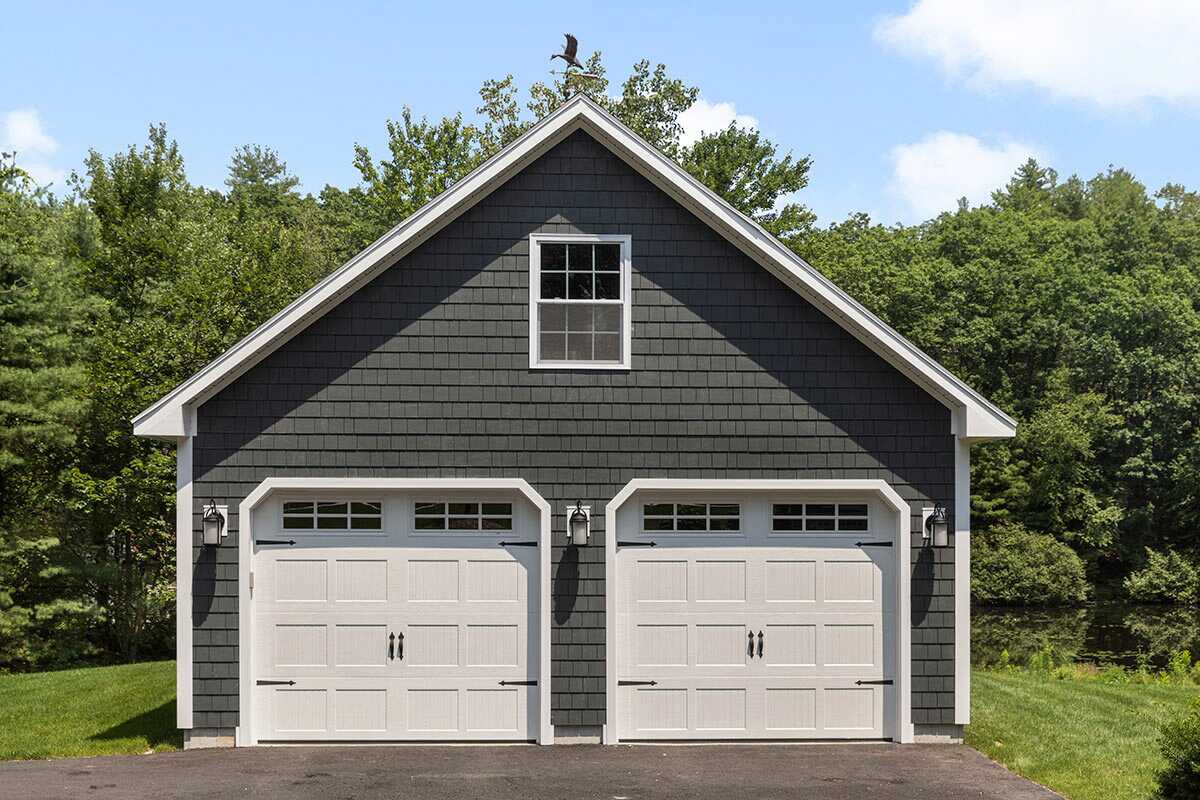
24X36 double bay garage with copper weathervane, cupola, attic and side windows, double 6-Lite garage doors, and HardieShingle® and HardiePlank® siding.
5: Completely Customizable
An excellent garage construction project allows for full customization. From siding colors to interior features, these elements help make your space your own. Here are some custom features you might find appealing:
- Attic lofts
- Workbenches
- Room partitions
- Multiple points-of-entry
- Accessible entryways
- Exterior lights
- Cupolas
- Skylights
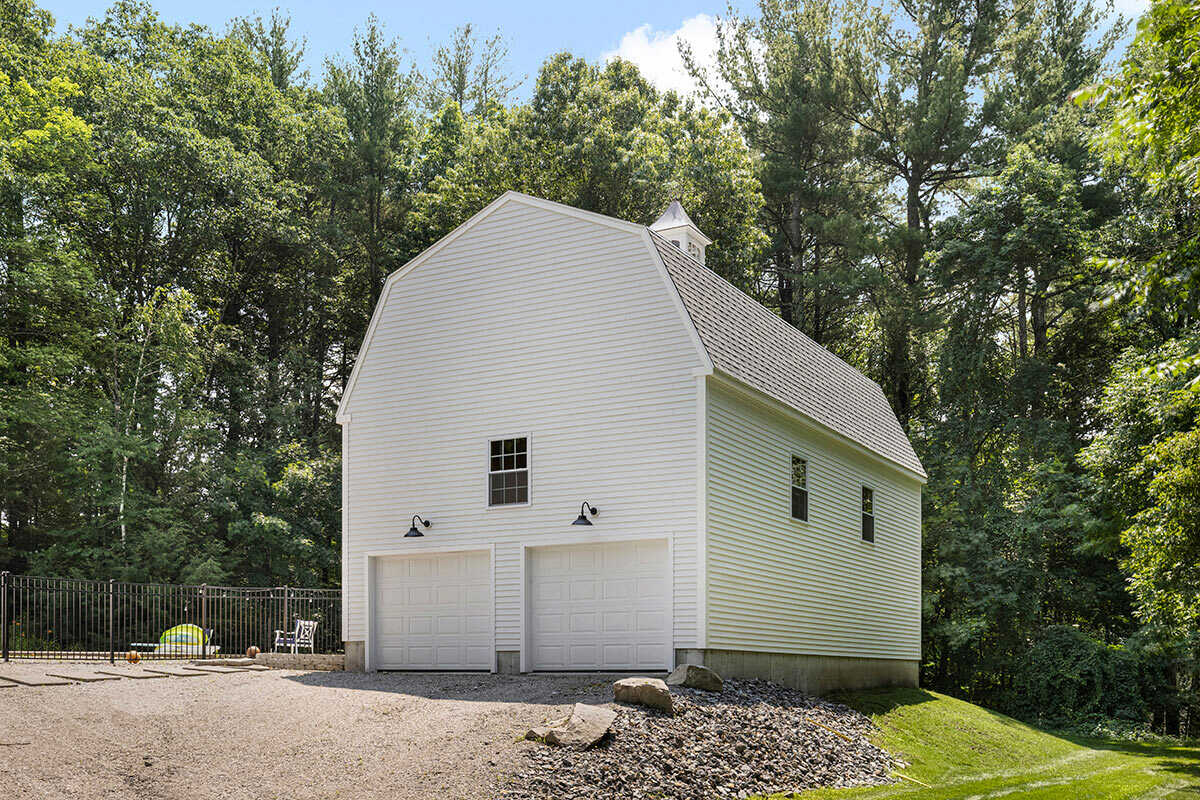
24X40 double bay garage with custom truss and gambrel roof, 42″ cupola with light mount, 14′ wall height, front and rear garage doors, and HardiePlank® siding
Let’s Get Started on Your Garage Construction Project
Ready to design the custom space of your dreams? We’re ready to help you ensure the finished product matches your vision! View our garages page for more design inspiration. To get started on your custom garage construction project, contact us any time for more information.
Recent Posts
