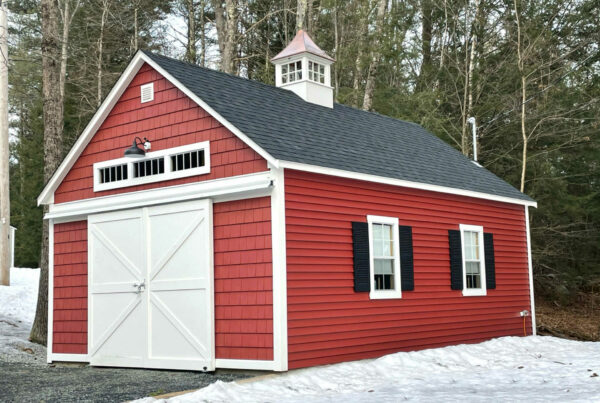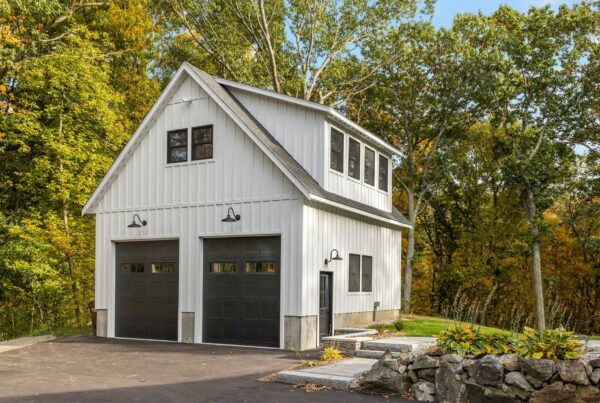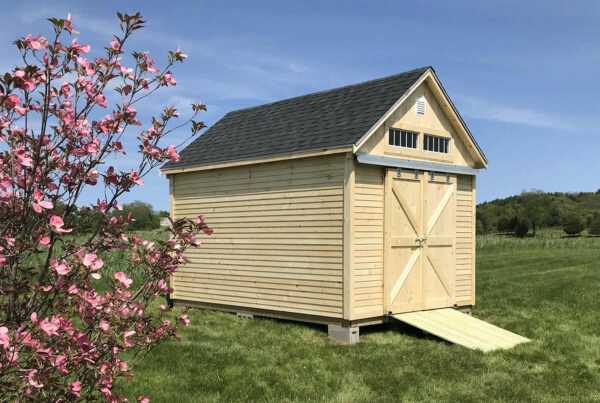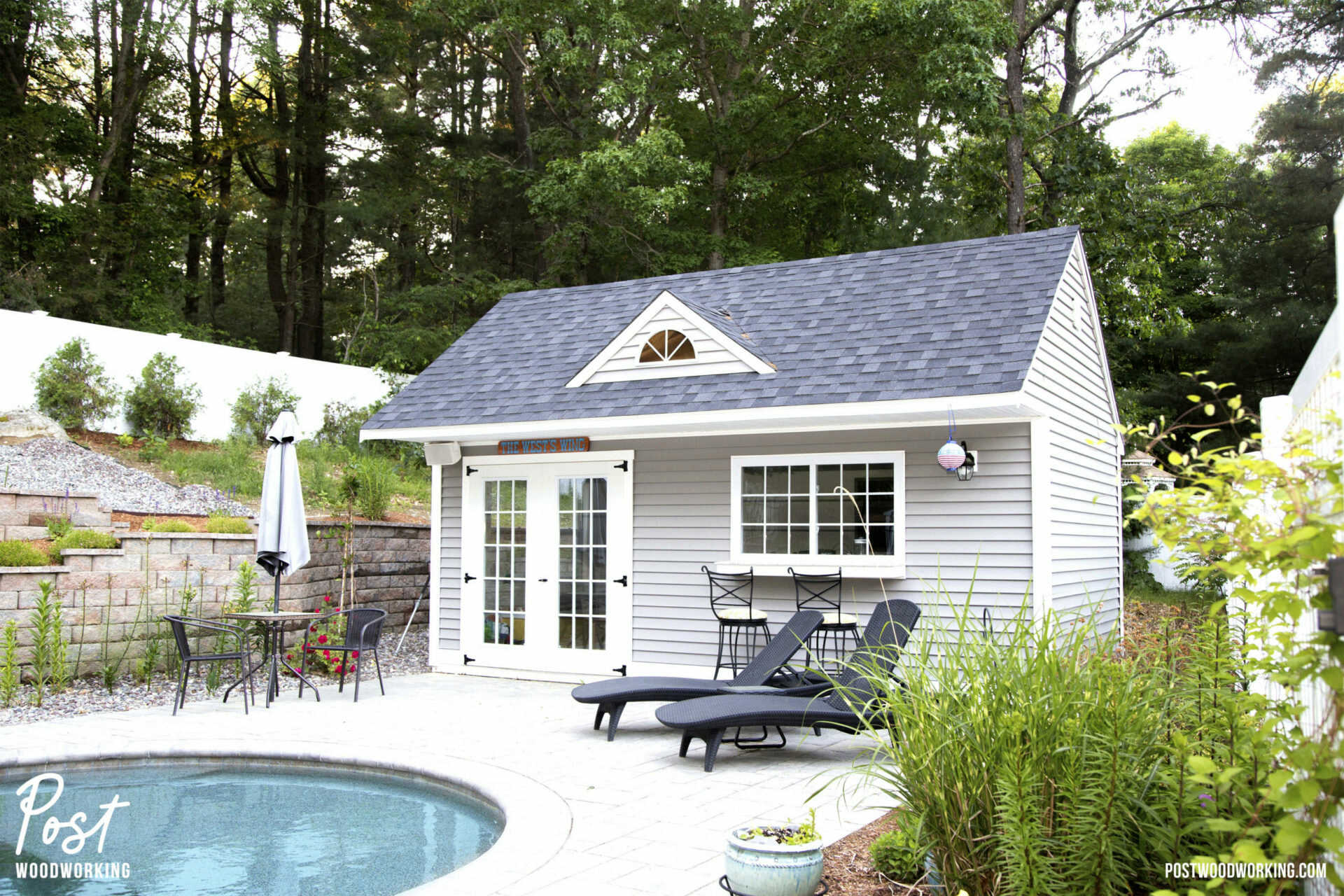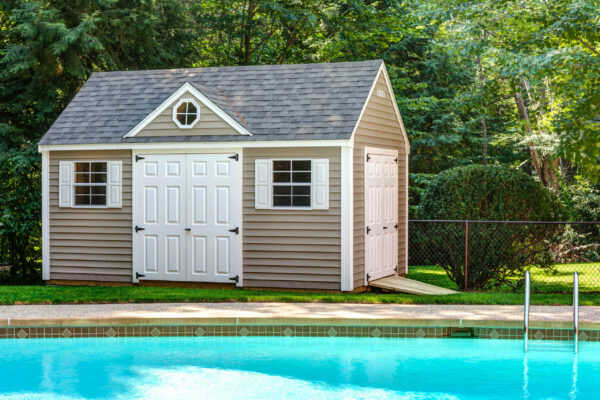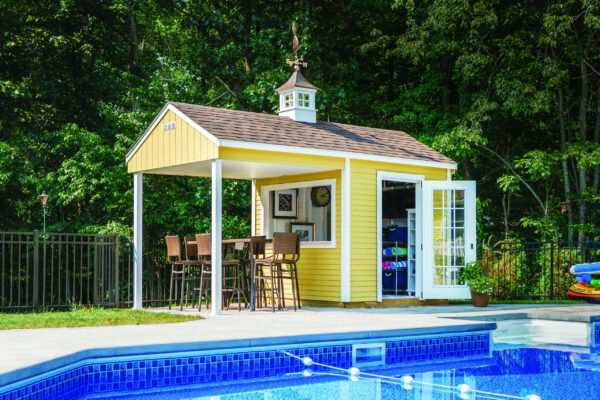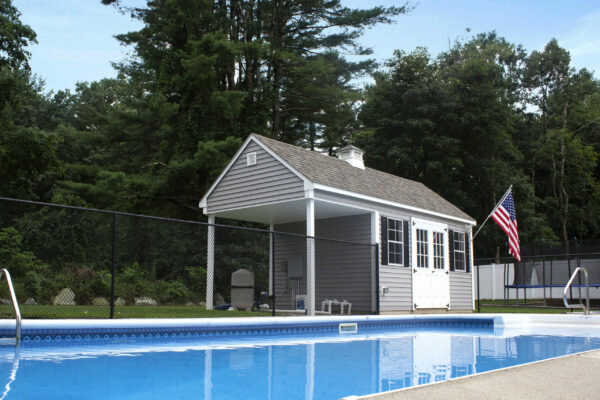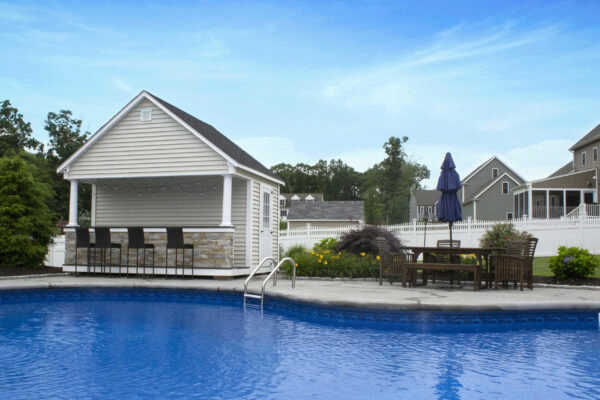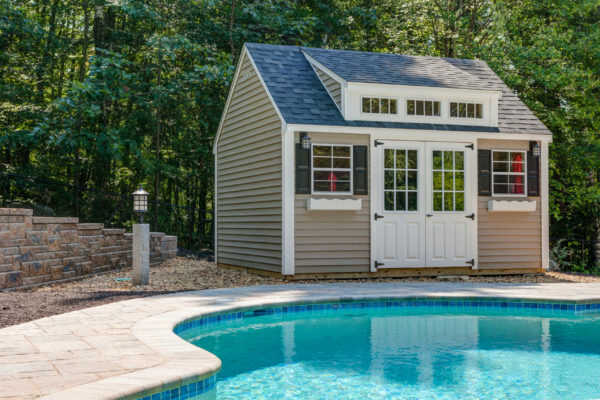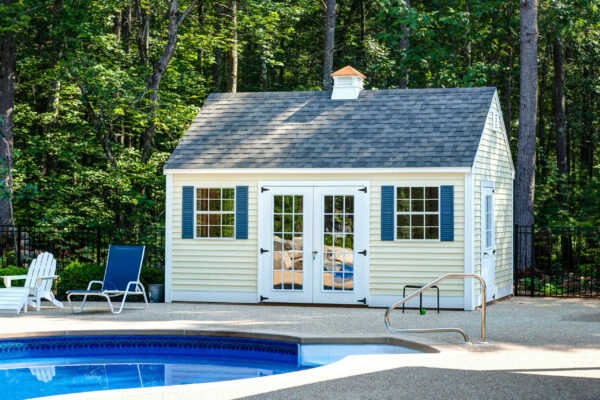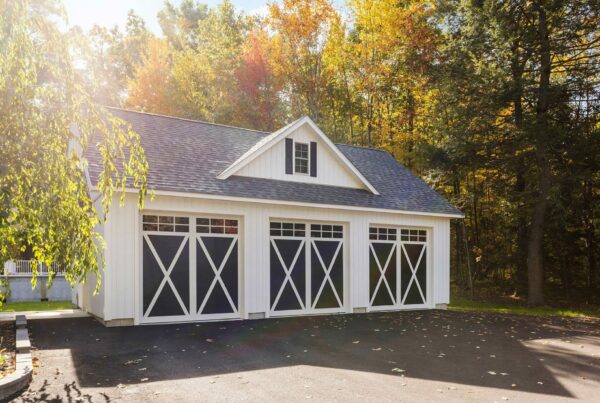During the warmer months, who doesn’t enjoy a refreshing dip in the pool? Complete the experience with a custom pool house for entertaining, relaxing, and enjoying the incredible weather with family and friends.
Have you considered building a pool house in your yard? You might be surprised to find out that making your dream a reality is easier than you might think!
With over 50 years of experience designing and building custom spaces for our neighbors in New England, we at Post are big dreamers–just like you. We believe that anything you build on your property should be tailored to your exact lifestyle needs for today and accommodate your plans for the future.
In this ultimate guide, we are going to cover the most important factors to consider before building your custom pool house with us, such as:
- Local codes and building regulations
- Pool house and shed model
- Size of your pool house
- Custom building features
- Pre-build renderings
- Utility connections
- Accessibility features
Step 1: Familiarize Yourself with Local Building Regulations
Depending on where you live, local building regulations may impact your project. An ordinance could restrict you from building within a certain distance of your house or property line. Some towns may require you to obtain a building permit.
Municipalities usually post their local building codes and ordinances on their websites. After you review these documents, please contact us if you have questions about how your local regulations might factor into your project.
Step 2: Select a Pool House/Shed Model
Once you are ready to start building, begin by choosing a shed model. Many customers find these models make for exceptional pool houses:
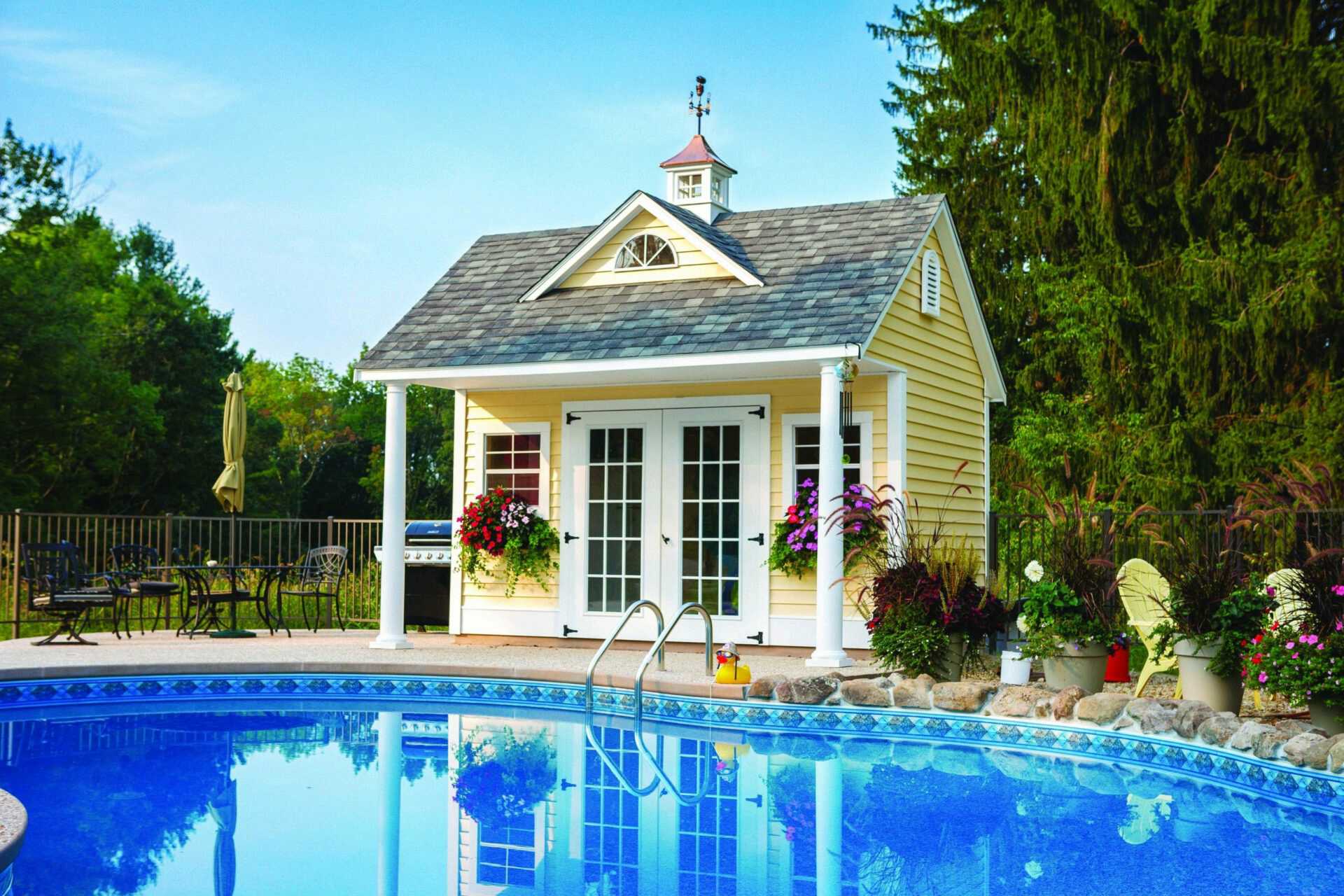
8X14 Hampton with custom cupola and weathervane, 6′ gable dormer, window boxes, and 15-Lite double doors
The Hampton
Our customers love using their Hampton sheds as pool houses. With a roomy front porch and near-limitless custom window and door configurations, the Hampton ensures that your pool house matches your exact vision.
The Lexington
One of our most popular styles, the Lexington is an incredibly versatile option. We designed this model to match the aesthetic of a traditional New England home and build every unit with the highest-quality materials made to withstand the harshest weather conditions.
Thanks to its versatile design, you can customize your Lexington pool house to match your vision for your yard. From siding and shutter colors to window and door configurations, you will not run out of options!
The Nantucket
The Nantucket is designed for ultimate poolside entertainment! With a built-in bartop, large serving window, and overhead covering, it transforms your backyard into a destination. The best part? It comes in 23 sizes to choose from.
Step 3: Determine the Size of Your Pool House
The desired square footage for your pool house will determine which custom features will go best with your finished project. For example, if you would like to add a bar area, consider how that impacts the overall size of the completed structure. Storage space for items like pool chemicals and equipment can also affect the amount of available free space.
Step 4: Custom Building Features, Anyone?
Are there any custom building features you’d like to add to your pool house? There are endless custom options to choose from when designing the ideal space for you and your guests.
If you are looking for inspiration, here are some custom features you might want to consider:
- Room partitions
- Flooring
- Exterior siding styles and colors
- Insulated doors, door lites, extra windows
- Bars or counters
- Extra storage space or overhead lofts
Using our Design Your Own portal, you can preview door and window configurations as well as roof and siding options and colors. This can help you better visualize the customized features for your pool house.
Since features like bars or wood countertops are not included in our portal, please reach out to us directly if you are interested in them. We can develop a custom quote that also includes these requests.
Step 5: Create a Rendering Before You Build
When we take on your new project, we always want the finished result to align with your expectations. If you’re looking for some initial inspiration, create a rendering of your dream pool house. Presenting us with a rendering can ensure that we remain in lockstep with your vision.
Check out our Design Your Own Building feature. There, you can create a 3D digital mockup complete with exterior features and budget estimates. Be sure to play around with the features and customization options. You might discover some new options you want to add to your pool house!
Prefer to have us draft plans based on your specifications? We’d be delighted to. Contact us directly, tell us about your vision, and we’ll create a customized design just for you.
Step 6: Plan for Utility Connections
Depending on any custom building features that you want to add, you may need to plan for installing additional utility connections. This requires running pipes, wires, and/or cable through the pool house.
If your custom building requires utilities, they’re often connected to your house. Rarely, if ever, would it require running lines out to the street.
Step 7: Accessibility Factors to Consider
Where on your property would you like to build your pool house? As you prepare for construction, consider if there’re any accessibility challenges that might impact how your finished project gets used.
For example, does a friend or family member rely on a wheelchair for mobility? You might want to incorporate an access ramp if the pool house is on an elevated plane. We often install custom wooden or aluminum ramp systems, so we can work with you to build a more specialized solution.
If accessibility remains a top concern for you, be sure to reach out to us and see how we can incorporate these features into your finished product. We want everyone to feel welcome at your home just as much as you do.
Step 8: Your Dream Pool House Is Planned Out — Time to Build It!
Once you have covered the items above, you should be ready to start planning your new building project with greater confidence! By accounting for these factors, you can ensure that you will be able to enjoy your pool house as much as possible.
You are building a pool house to invest in your personal enjoyment. We understand that, and we want to provide you with a finished product that will last a lifetime.
If you are ready to start building your own custom pool house, check out our portfolio or reach out to us anytime. We proudly serve our neighbors in New Hampshire, Massachusetts, and southern Maine.
To learn more about how we can make your dream pool house a reality, do not hesitate to contact us about your design. We’re always here to answer your questions.
Recent Posts
