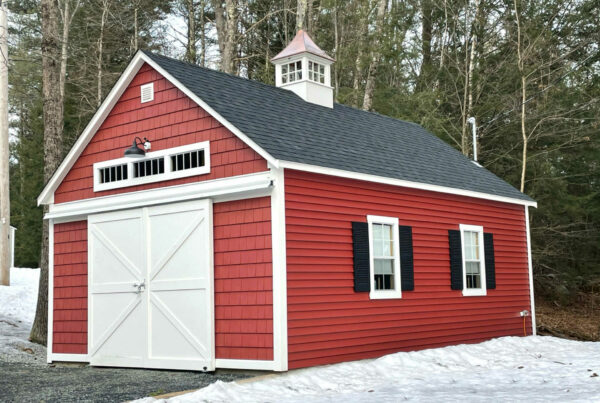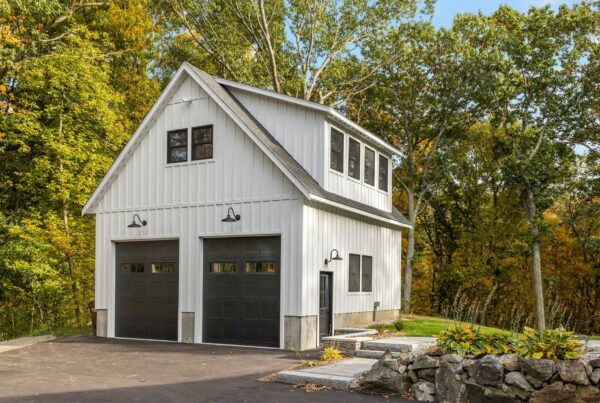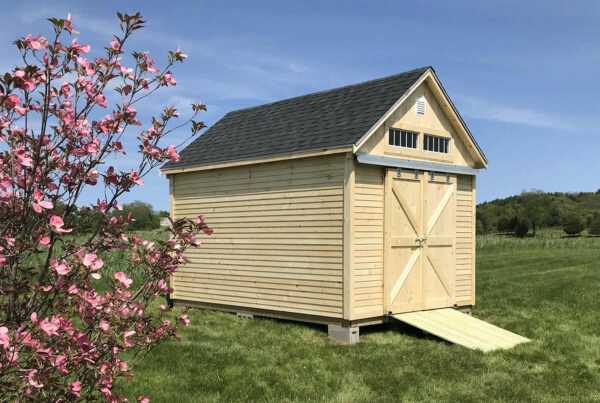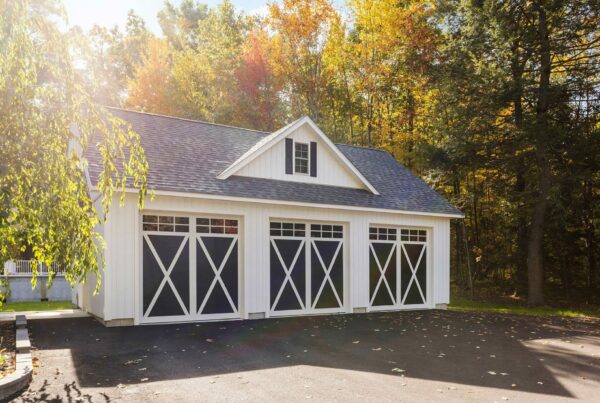New Hampshire averages 68 inches of snowfall every winter, which is a staggering 40 inches over the national average. Massachusetts is not far behind, with approximately 51.05 inches of snow accumulating every year.
Now that winter in New Hampshire and Massachusetts is upon us, you have likely spent more than one morning scraping snow and ice off your car in frigid winter conditions. Are you dreaming of a garage right about now? You may be wishing you had a custom garage to house your vehicle inside and out of the cold.
New England winters are beautiful but they are sometimes brutal. However, they are far more enjoyable with a garage. Why is this? With a garage, you spend less time scraping snow, sliding right into a much warmer car on chilly mornings. Your garage protects your vehicle from the damage of snow and ice and keeps your car cleaner and in better condition when it is shielded from the elements.
If you find yourself daydreaming about a custom garage during the winter months, you are not alone. Post Woodworking will make your garage dreams a reality.
Where Do You Start? Choosing the Right Size Garage for Your Needs
A new garage is a perfect place to house your vehicle. But your custom garage is also the ideal space to host your hobbies, safely store seasonal belongings, and use as a specialty or multipurpose space.
When designing your dream garage, consider your other outdoor lifestyle, storage, and hobby needs. In addition to your car, do you need a place to store a fishing boat, bike, kayak, or lawnmower? Perhaps you would like your new garage to include space for a woodworking shop or a loft for an art studio. Your new garage may be the perfect spot to house all of the tools you need to unwind or reach your goals. To choose the right size garage for your needs, start by deciding how you plan to use your new building.
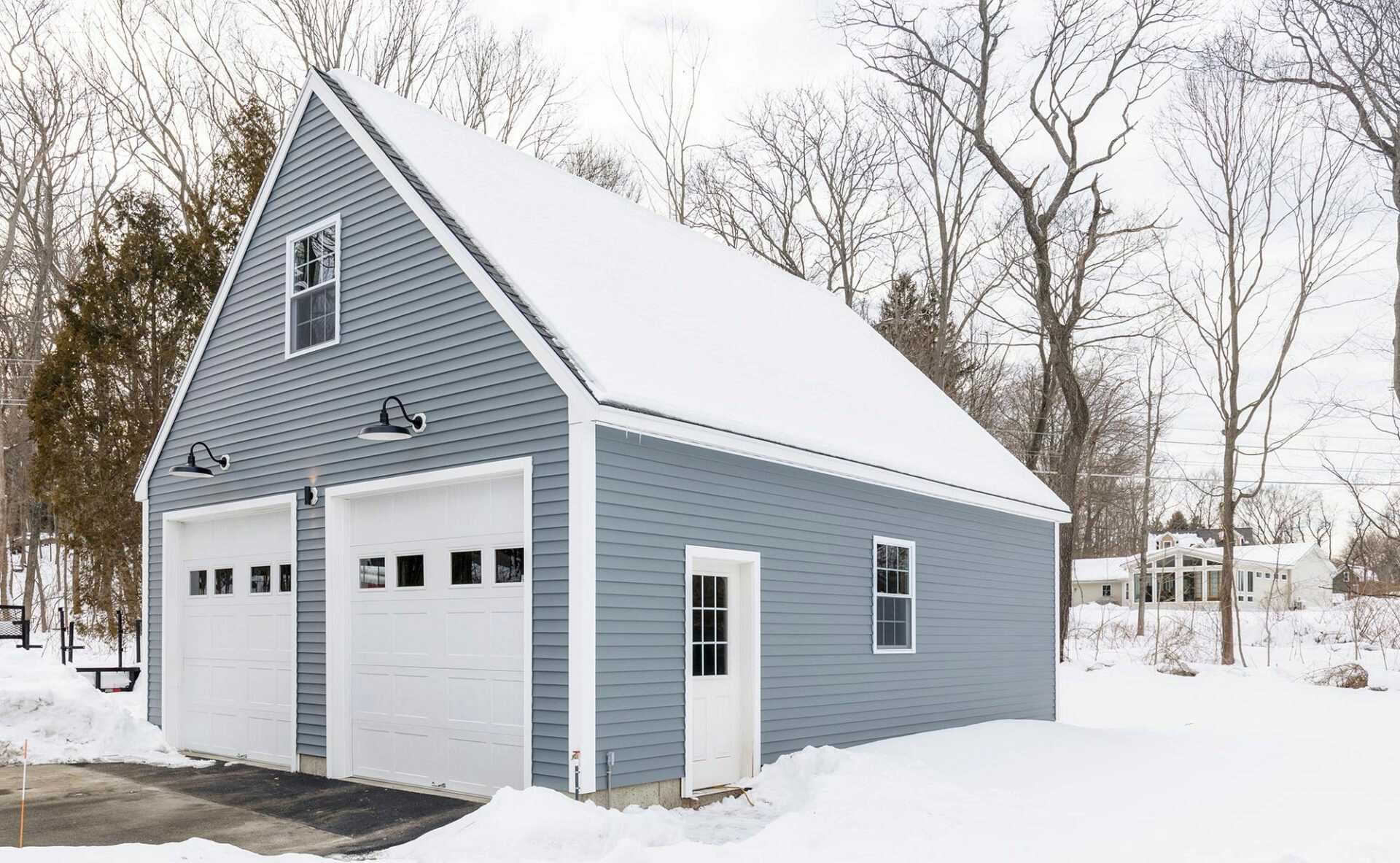
24X32 double bay garage with attic and side windows, 4-Lite garage doors, 9-Lite side door, and vinyl siding
How Much Space Do You Need?
Now is the time to dream big—you do not want to sell yourself short on space. For example, your vehicles probably take up more space than you may realize. A Volkswagen Beetle is more than 13 feet long. A pickup truck is usually well over 20 feet long. No matter the size of your cars, you will want to allow several extra feet on each side of every vehicle in your custom garage design to allow room to open and close car doors.
If your new garage will be holding your waste and recycling bins, you may want to add 30 to 36 inches of clearance beyond the clearance for opening and closing car doors for these. Do you need room for a workbench, bikes, or gardening tools? Make sure to include room for all of these as well.
When it comes to the proper size garage to house your cars and tools and still have the workspace you have always wanted, go bigger than you think. Allow extra room for all of the plans you have envisioned so thoroughly. Don’t shortchange your dreams!

30X46 barn with hayloft, custom double sliding loft and barn doors, side and stall windows, and vinyl siding
Finalize the Location for Your Garage
When choosing the perfect spot on your property for your new dream garage, start by thinking about convenience and all of the uses you have planned. Do you want your garage to be placed close to your home, or a little farther away? Remember, when winter comes along, you will be walking through the snow!
When you visualize all of the ways you and your family will use your dream garage for years to come, is your new building attached to your home, or is it unattached? Or, perhaps your structure is connected to your home by a covered walkway. A covered walkway adds charm and appeal to your home, while also providing a bit more shelter from New England weather.
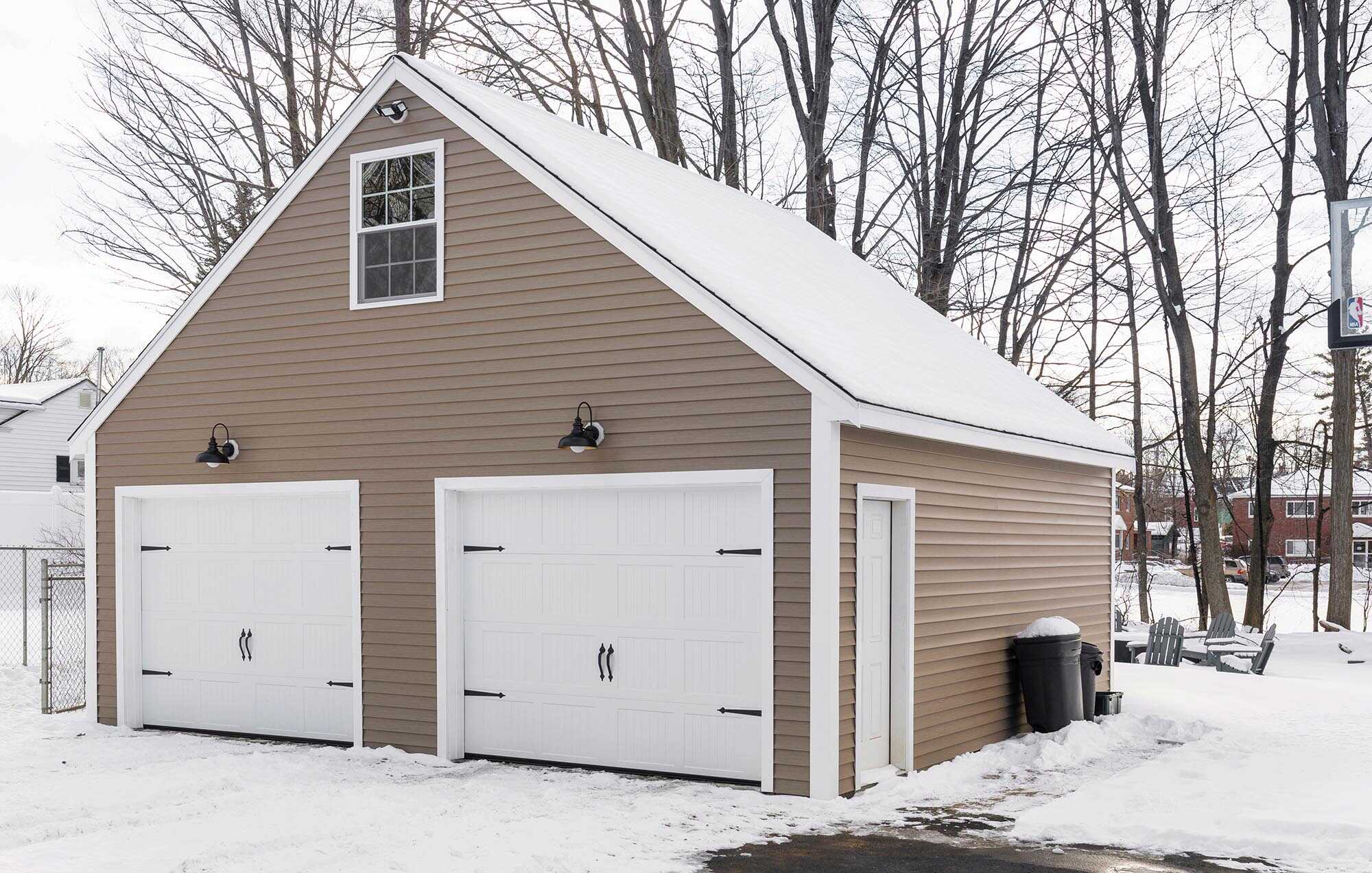
24X24 double bay garage with attic window, garage doors, and vinyl siding
Gather Garage Design Inspiration
Next, brainstorm how you want your garage to look. Start by viewing other custom garages for inspiration. Post Woodworking’s website is brimming with pictures and possibilities to spark your imagination. These images may provide design ideas for a stunning new garage.
Consider other garages you have seen and used. Have you encountered design details at a friend’s house that are too irresistible to exclude from your garage? When planning the design for your ideal custom garage, no detail is too small.
Are there any specific details or designs you know you do not want? Maybe there are features or useful design elements you know you do not want to live without. These might include:
- A full flight of stairs to the second story versus a pull-down stair opinion
- An attic loft
- Workbenches
- Multiple points-of-entry
- Accessible entryways
- Exterior lights
- Cupolas
- Dormer or transom windows
- Insulated windows and doors
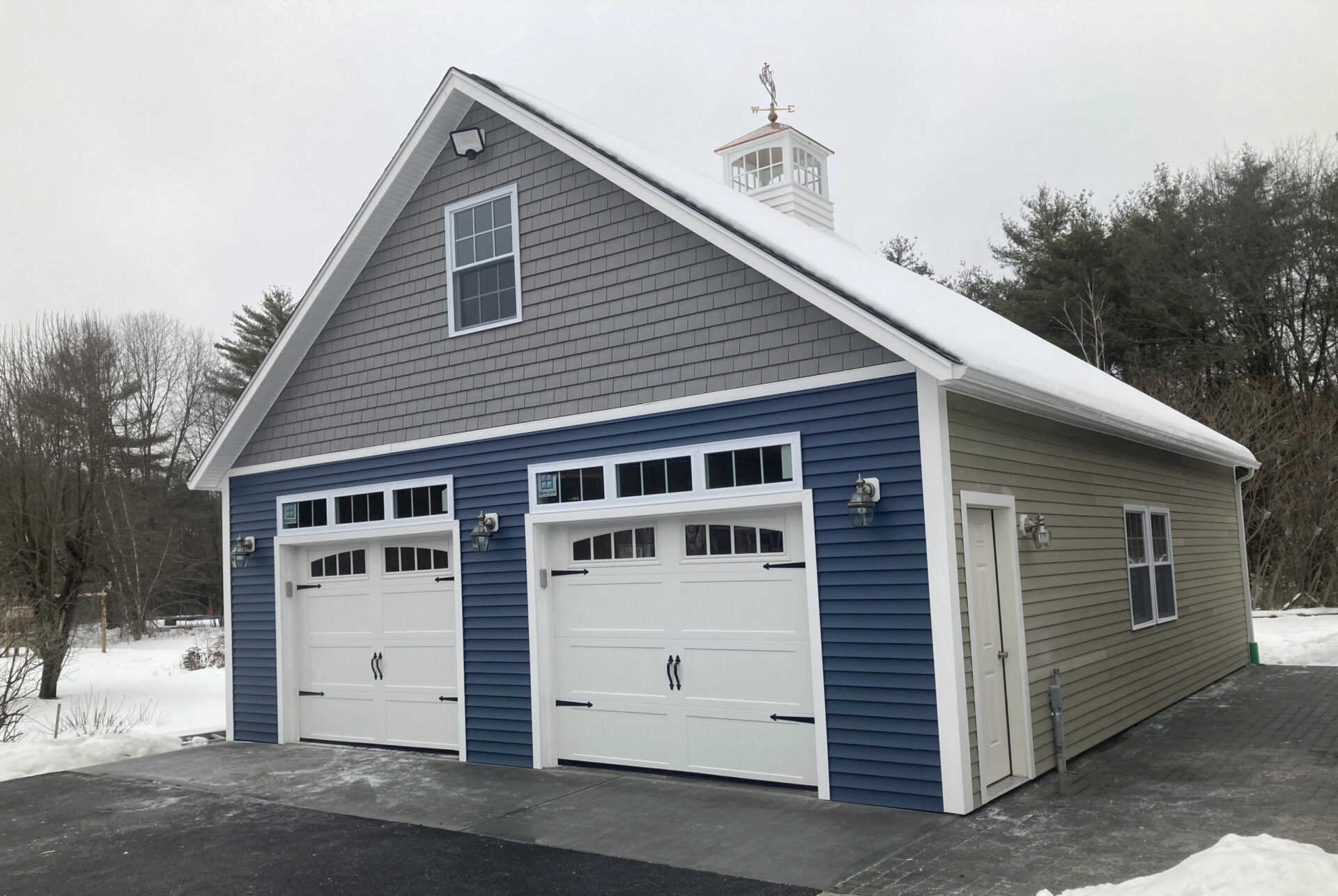
28X36 double bay garage with 42” lighted cupola, dual 9’ transom windows above custom insulated garage doors with window inserts, and custom vinyl shake and HardiePlank® siding
Work with Post to Create Your Custom Garage Design
Now that you have a clearer idea of what kind of garage you might like to build, work with Post to explore even more options for your garage. The Post Woodworking team will guide you through finalizing every last detail inside and outside of your building.
Post is delighted to have the opportunity to provide residents of New Hampshire and Massachusetts with beautiful, functional buildings that exceed their wildest expectations. If this winter weather has you longing for a garage space to call your own, contact Post Woodworking today!
Recent Posts
