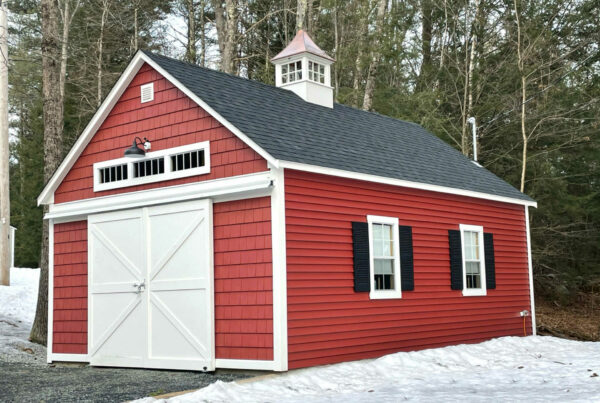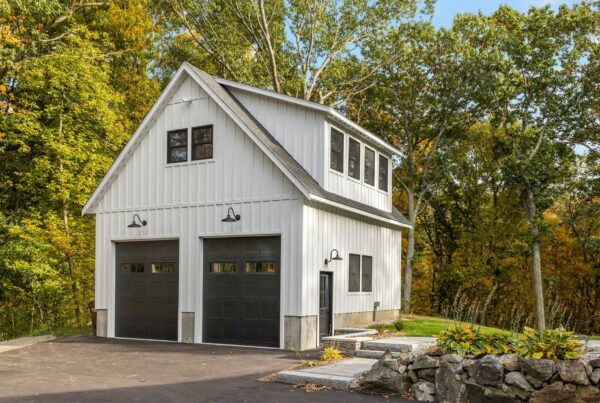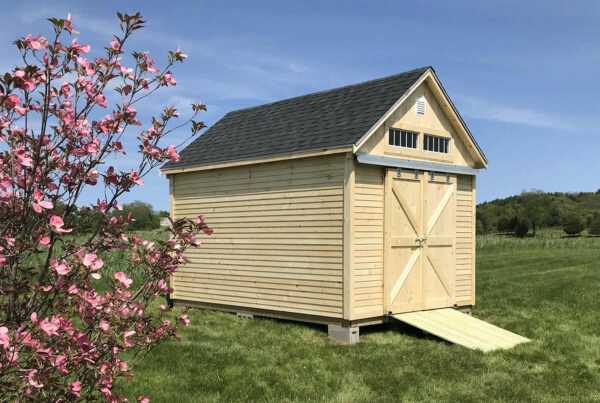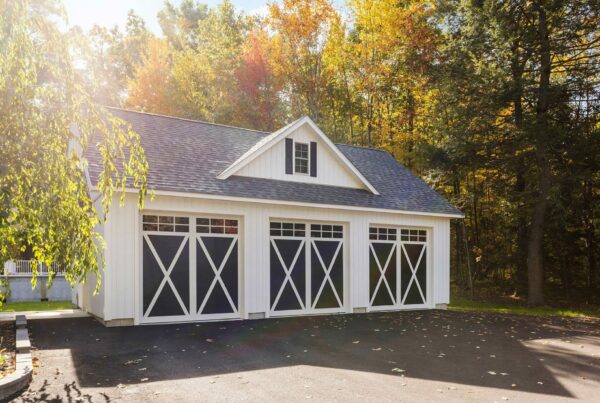When you have a dream for your new garage in mind, what do you see? Do you envision a large, detached space to make new memories with your family? Perhaps a smaller one behind your home with a gravel trail leading you to your door?
As you’re planning your ideal garage, there is one topic that many homeowners consider above all: cost to build. You are investing in a pretty large dream, so it is understandable that you want to ensure that everything has been accounted for and all your options considered.
Today, we are going to provide a complete picture of the factors that could affect the cost to build your own dream garage. First, let’s start with size.
Factor 1: Size of the Garage and Materials
A garage’s size has the biggest impact on the final cost to build. Put simply: the more materials that are required to bring your dream to life, the larger the investment.
Price per square foot will also be affected by the height or width of your garage. A taller garage will require a steeper roof and more support, which could affect both the cost of materials as well as labor. While a wider design with a bigger footprint will require a larger foundation to match its size.
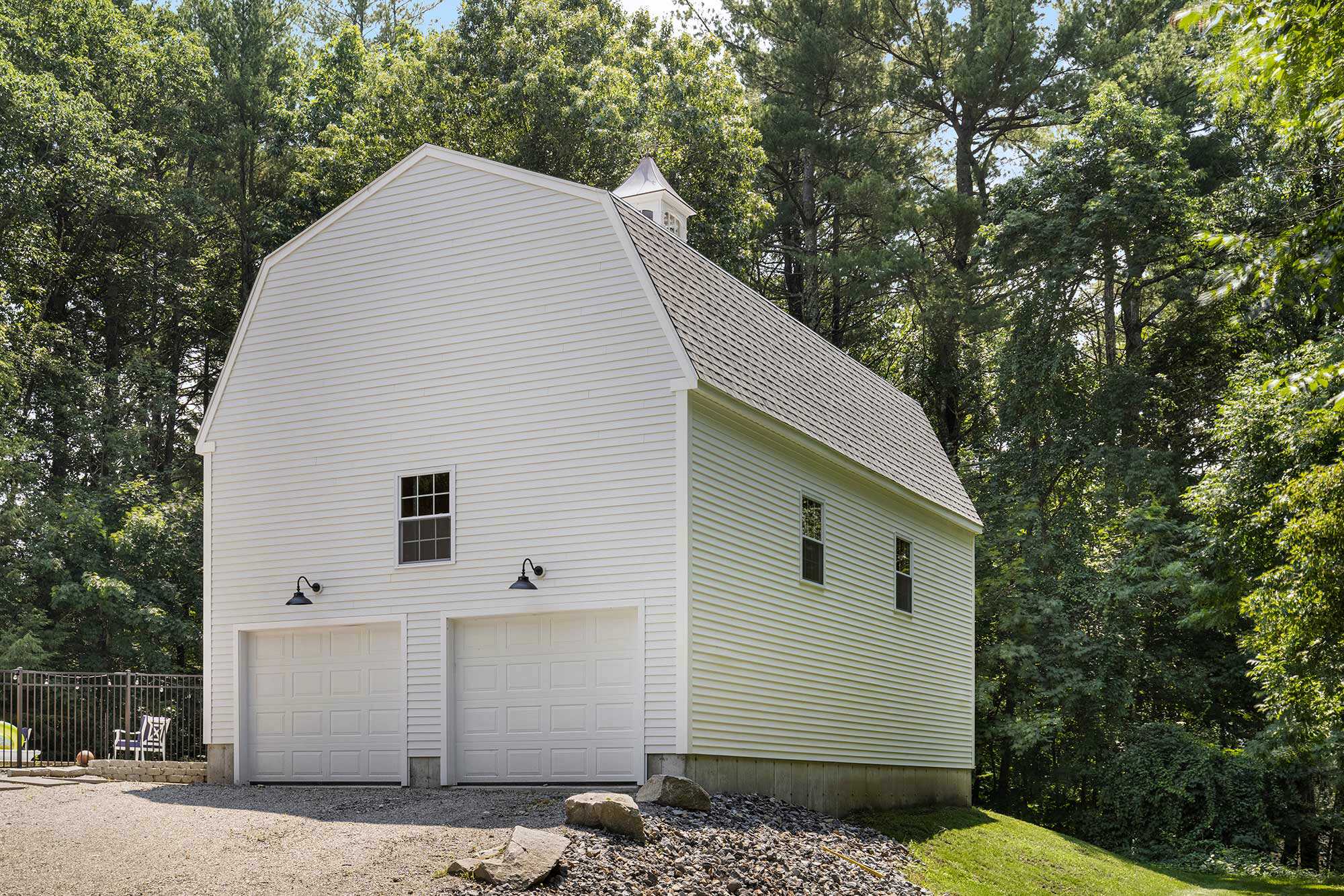
24X40 double bay garage with custom truss and gambrel roof, 42″ cupola with light mount, 14′ wall height, front and rear garage doors, and HardiePlank® siding
Factor 2: Custom Features
Do you want to add any nonstandard features to your garage to truly give it a unique nature all its own? You may want to consider adding a variety of custom features such as:
- Room partitions for multi-purpose use
- Storage lofts or attics to free up floor space
- Custom built-in shelving for added storage
- Built-in workbenches for pursuing your passion project
- Bar tops for creating a hangout area in your garage
Depending on your favorite custom features, this could also alter the dimensions of the design. For example, the height of the garage may need to be increased to accommodate a storage loft or you could go even bigger and add a full second story.
Factor 3: Condition of the Building Site
Where the garage is being built on your property is just as important as the design and features. For example, if you are building a new garage on an undeveloped lot, you will need to factor in the cost of preparing the land for construction. This could include grading, tree removal, and other site work that needs to be completed before your project can begin.
If you are replacing an existing building, you will also need to account for the demolition of the current building and site clean-up. Some other site conditions to consider include building in heavily wooded areas that may require professional tree removal.
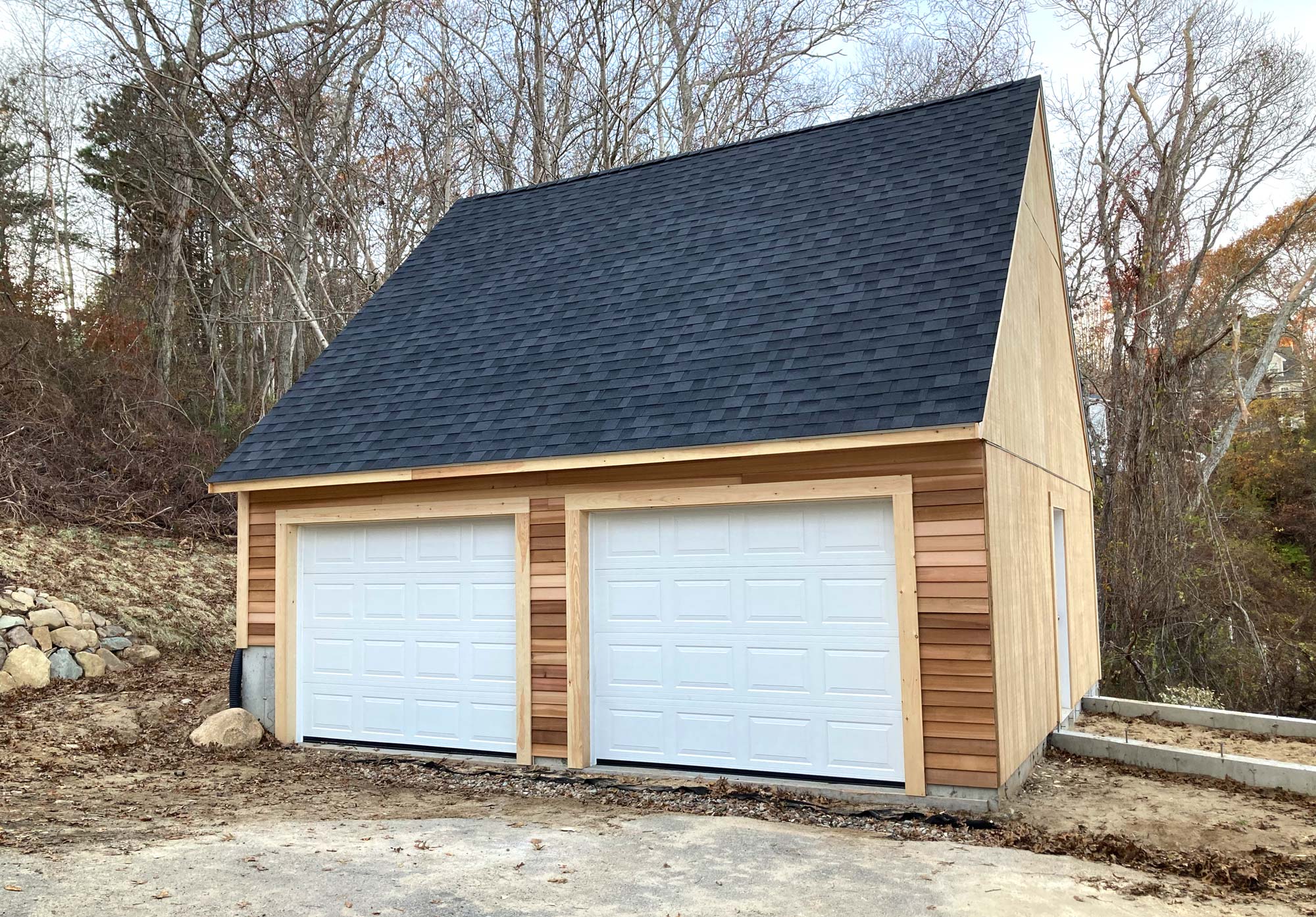
24X24 double bay garage with custom 12/12 roof pitch, insulated garage doors, and T1-11 and cedar clapboard siding
Factor 4: External Costs
There are a few external factors that you should account for when budgeting for your new garage. The three major additional costs to consider include, but may not be limited to:
Local Permitting Costs
Depending on your town’s municipal building code, there may be additional costs associated with building a garage, such as permit fees. These fees are often required as upfront payment and must be settled before garage building may begin..
Utility Activation Costs
If you plan to install utilities like electric or water in your garage, your local utility company may require a fee to extend and activate the new lines. Like permitting, this is a necessary expense beyond the cost of the building itself.
To find out if these fees exist in your area and estimate how much they will cost, contact your local utility companies. You may also be able to find this information on their websites.
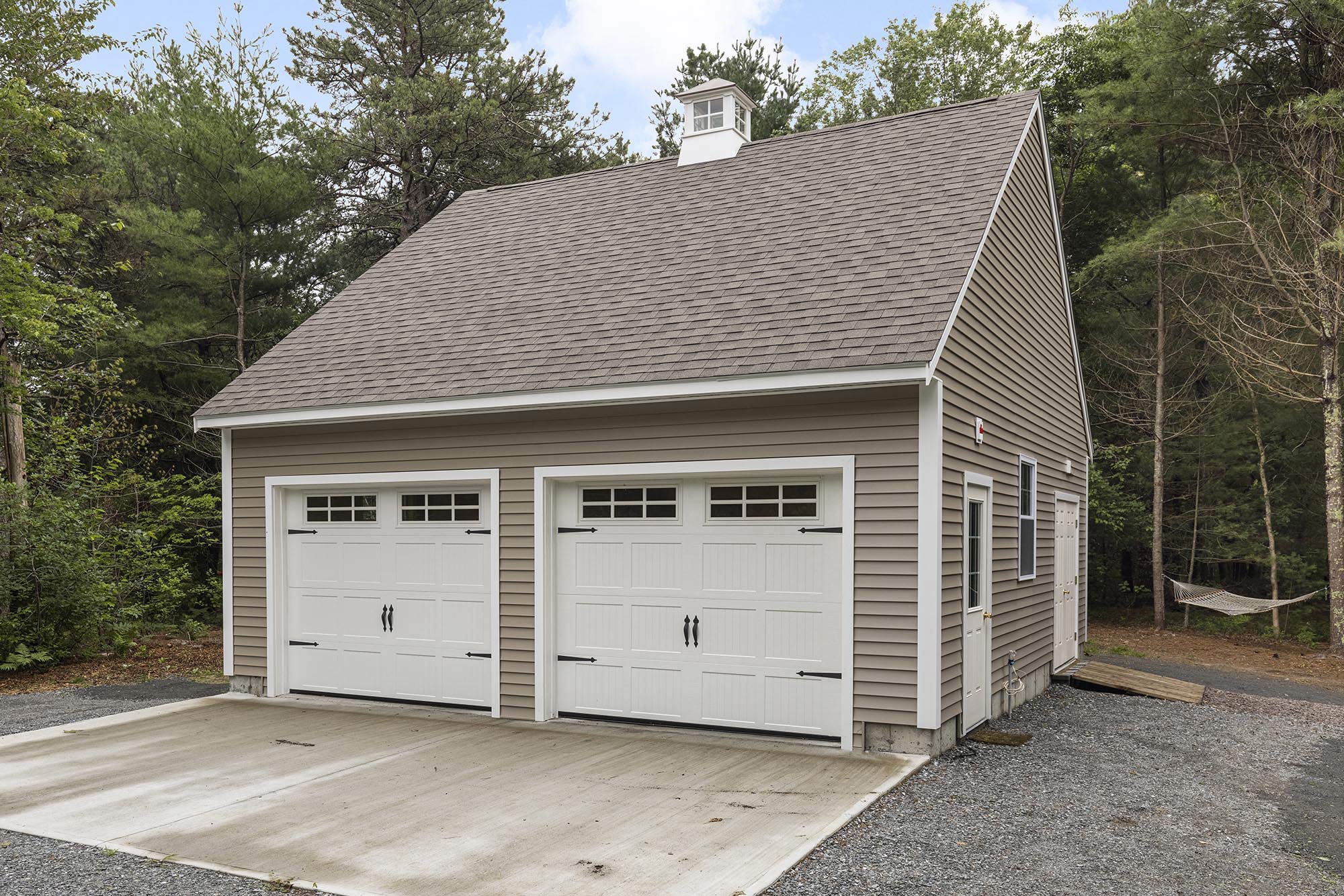
28X24 double bay garage with vaulted truss, 30″ cupola with copper roof, insulated garage doors with glass inserts, two side doors, insulated windows, and vinyl siding
Homeowner’s Insurance Policy Adjustments
Depending on your provider, your homeowner’s insurance policy may need to be updated once your new garage is complete. To find out if this is the case, reach out to your insurance agent and ask about adding an “endorsement” to your policy. This will protect your new garage in the event of accidental damage or a covered disaster.
How Working with a Turnkey Garage Builder Can Bring Your Dream to Life
If you are looking to maximize the value of your investment in your new dream garage, working with a turnkey garage builder can provide you with some unique advantages, including:
Completely Hands-Off for the Homeowner
“Turnkey” means that all you have to do during your project is sit back and watch your dream garage come to life! A turnkey garage building service will handle everything from obtaining the proper municipal permits to foundation services, construction, electrical connections, and the final inspection by your local code authorities.
Fully Customized Design Process
A turnkey garage builder will be there to assist you from the initial design through the final inspection. They’ll help translate your dream into a building design. Once you’re happy with the layout, your plans will be reviewed and stamped by an architect toensure everything is architecturally sound and faithful to your specifications.
Built to Endure
Look for a turnkey garage builder that offers premium materials and provides foundation services.. From roof to foundation, quality materials and proper construction practices ensure your building stands for decades. so you can keep creating new memories with your loved ones there for generations.
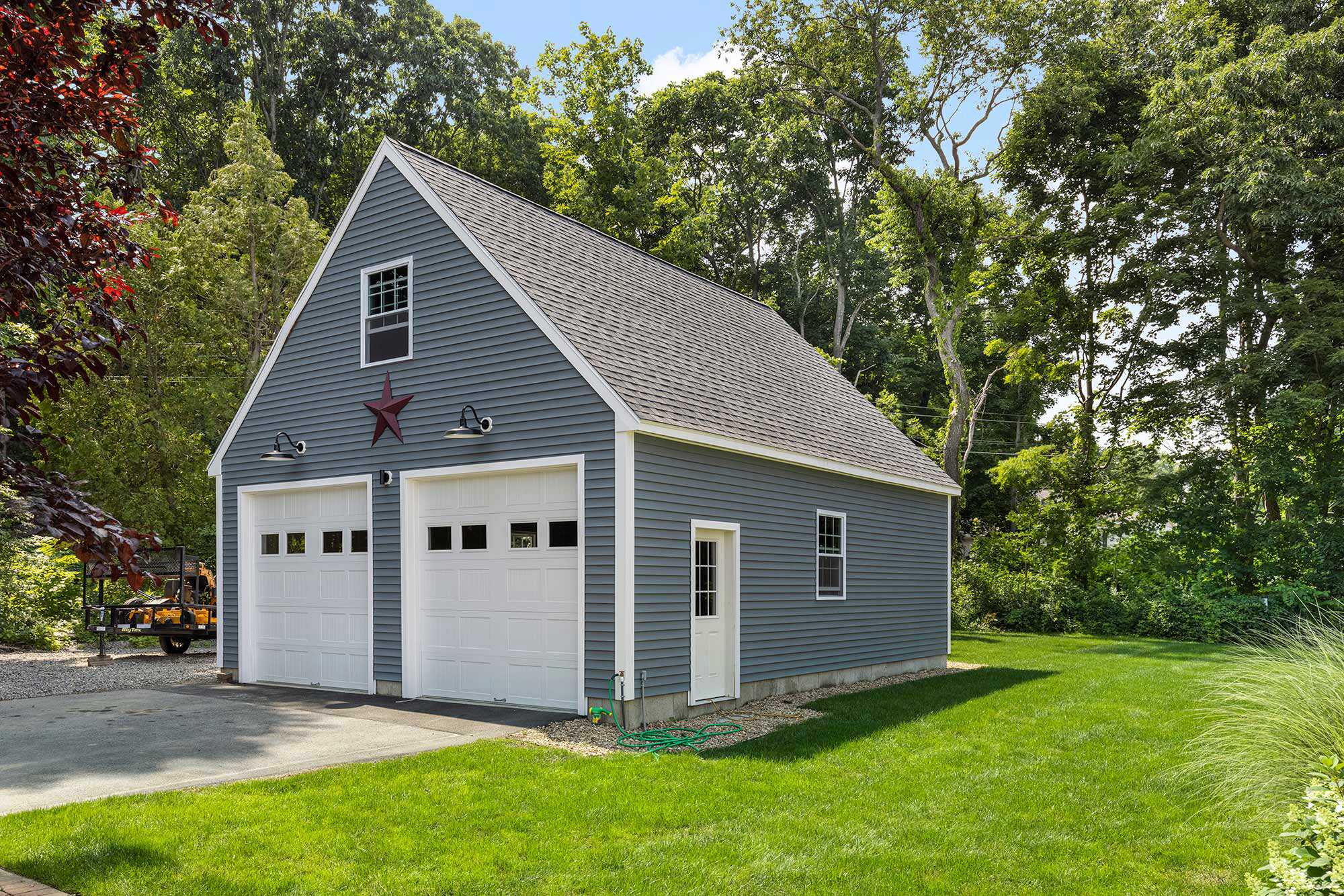
24X32 double bay garage with attic and side windows, 4-Lite garage doors, 9-Lite side door, and vinyl siding
Start Designing a Custom Garage in New England Today
Since 1962, Post Woodworking has created custom buildings for our neighbors throughout New Hampshire, Massachusetts, and southern Maine. We are now delighted to offer a full-turnkey garage building service in-house. With your vision and our team, we’ll bring your garage dreams to life!
To get started on designing your own garage, contact us today to learn more.
Recent Posts
