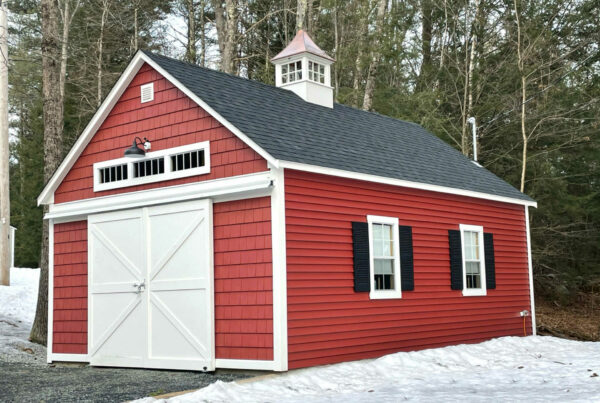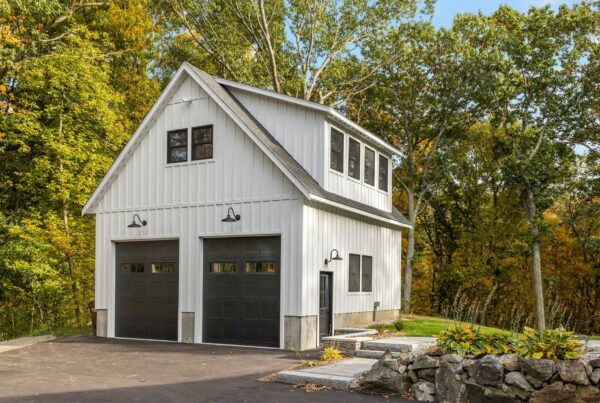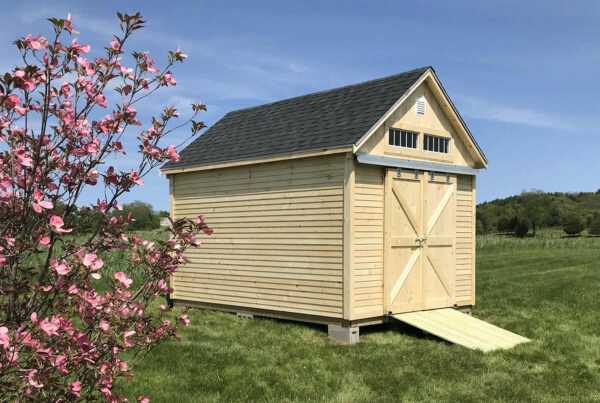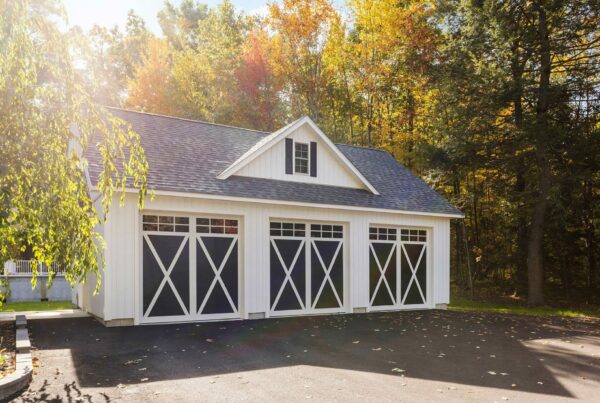A garage represents more than just a place to park your car. It’s a special part of the home where memories are made, passions are pursued, and quality time is spent with those who matter most.
When you imagine adding a dream garage to your property, how do you envision it? Is it attached to your home? Perhaps it’s detached, standing stylishly beside or behind your house in a convenient spot? Depending on your plans for your new space, you might prefer one positioning option over the other.
This decision extends beyond aesthetics. When choosing your new garage’s permanent location, there are a few other considerations that could help inspire its placement.
Considering an Attached Garage?
An attached garage is exactly what it sounds like. It’s installed and built as an extension of your home and designed to seamlessly match its aesthetic.
With most attached projects, a doorway is placed between your house and the garage interior. This feature can prove especially convenient when you need to stay just a few steps away while working on projects in your new space. It’s also ideal if you’re looking for quick and easy access to the space from anywhere in the house.

A convenient and attractive breezeway connects this Completely Custom two-bay garage with a fully-furnished second story to the main home.
From a design standpoint, however, you may encounter some limitations and considerations you will not find with their detached counterparts. For example, the aesthetic of the garage looks best when it complements the specific style of your home. The size of the building may also be limited. For instance, an oversized two-story three-bay garage may look out of place attached to a small Cape Cod.
While it does sound like there are some notable limitations to designing an attached garage, it may be the perfect solution for those who want to streamline the look of their home. They are also a great choice when convenience and quick access are your top priorities.
How About a Detached Garage?
Unlike attached garages, a detached garage is a freestanding structure that you can place almost anywhere on your property (depending on your town’s zoning restrictions of course). Whether you want to create a backyard hideaway or turn up the curb appeal of your home with a showstopping design, you can enjoy far more creative freedom with this type of building.
When designing the detached garage of your dreams, your imagination is the only limit! You can build one that’s a smaller-scale exact match of your home in miniature, or create a unique yet highly functional statement piece in your yard.
You can also choose from a variety of custom features to enhance its appearance and functionality. Some popular and helpful options to consider include:
- A full second story with a staircase
- Overhead storage lofts
- Mudroom-type entryways, built-out interior rooms, and room partitions
- Built in-shelving and workbenches
- Custom lighting and window configurations
- Insulated garage and side doors with window inserts
- Multiple points of entry
- Limitless siding and roofing color combinations
- Flooring for all or part of the garage
- Bar tops or counters
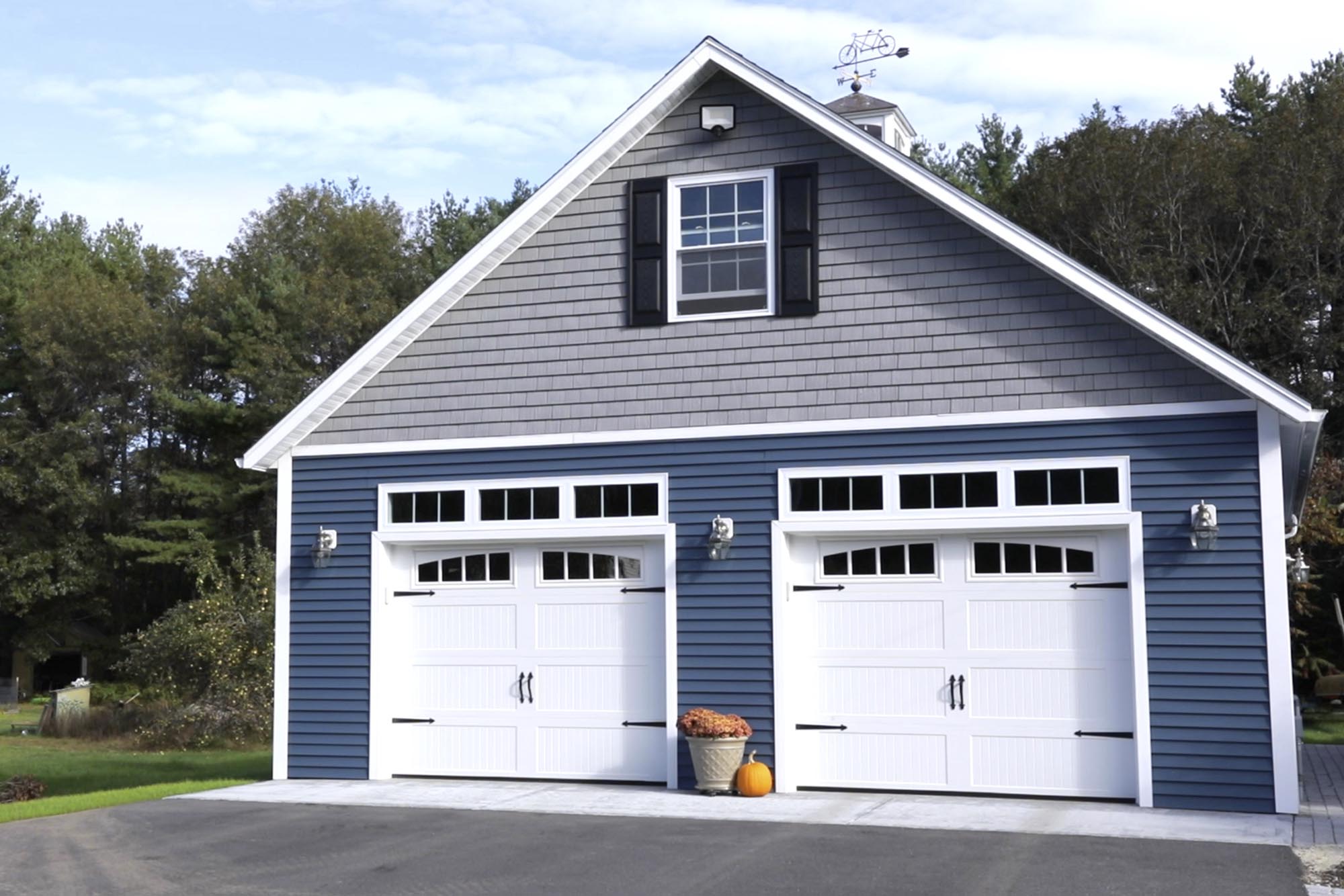
28X36 double-bay garage with insulated garage doors and custom vinyl shake and HardiePlank® siding
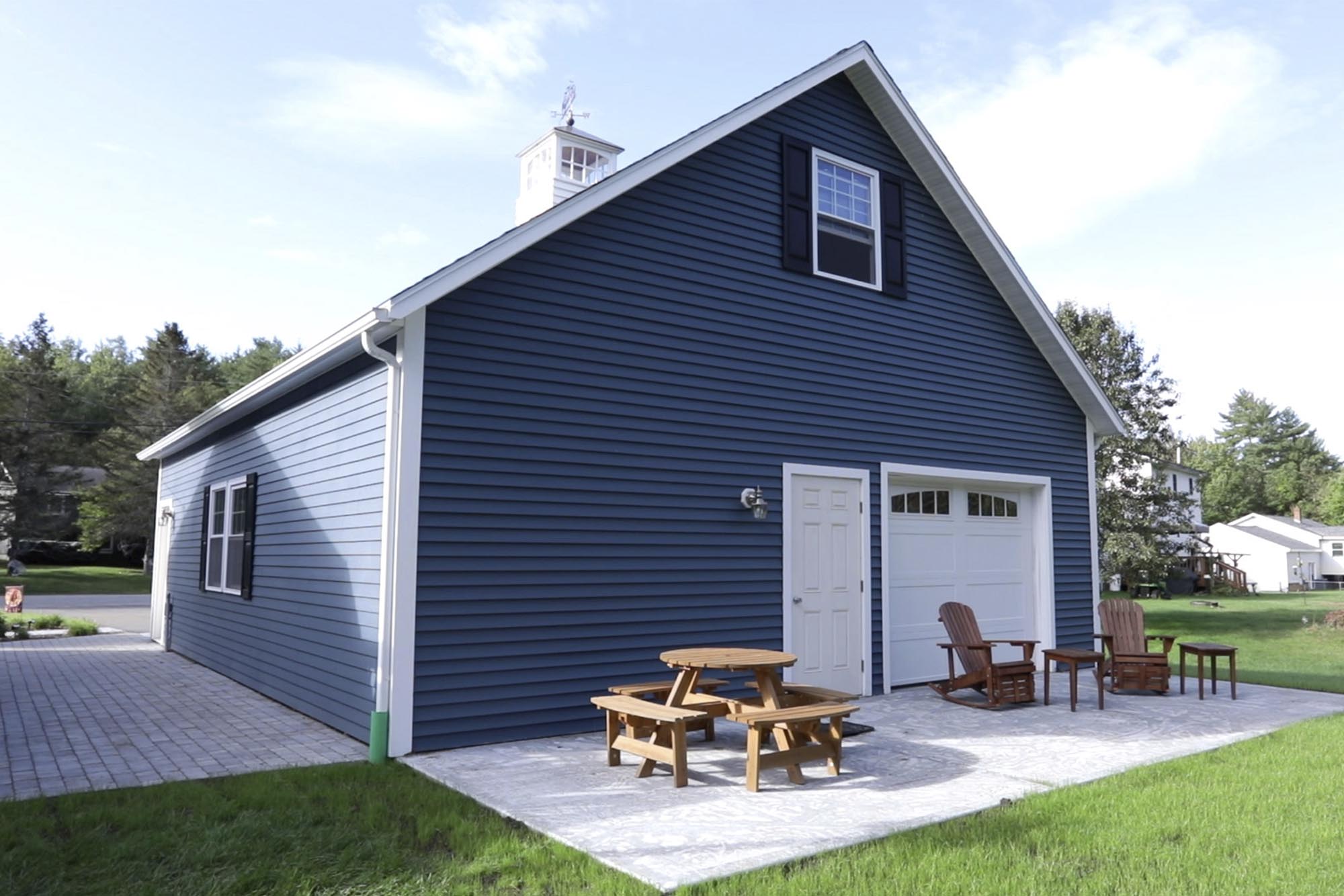
28X36 double-bay garage with cupola and weathervane, insulated front and rear garage doors, and side and back access doors
When choosing between attached and detached garages, why not go for the best of both worlds? Create a freestanding detached garage that connects to your home through an enclosed breezeway to keep you covered anytime you need to get to your new building.
Most garages also include electrical connections as a standard feature for operating doors. In addition, you may want to add full electrical wiring and power outlets installed throughout the interior for any electronics that will help make it feel like a true extension of your home. Since detached garages offer a greater deal of freedom in terms of design, features, and placement, you can create a personalized dream space to enjoy for years to come!
Don’t Forget About Local Building Codes
Your municipality may enforce building code requirements that must be met as part of the design and installation phases of your new garage. Some common examples may include:
- The garage must be a certain distance from your property line or home
- The garage cannot exceed certain length, width, or height dimensions
- The spacing between electrical outlets
- Building permits may be required prior to breaking ground
When preparing for your new garage, contact your local building and zoning department. Ask them if there are specific municipal laws that will influence your project and if there are any permits that you need to obtain before starting. If you are working with a turnkey garage builder for your project, they will handle this process for you.
Detached or Attached, Design the Garage of Your Dreams Today
For years, Post Woodworking has designed and built custom garages and buildings throughout New Hampshire, Massachusetts, and Southern Maine. Just like you, we are big dreamers too. It’s truly our pleasure to help neighbors like you bring their vision for a dream garage to life.
To start your own garage design project, contact us to learn more. Let’s start to build for your dreams!
Recent Posts
